In The Press
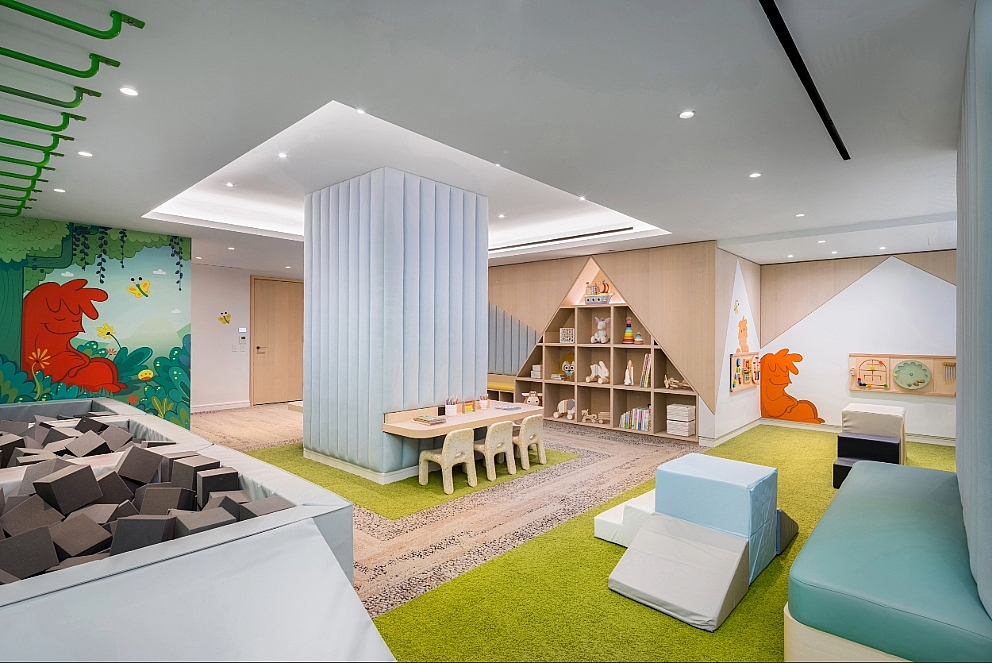
It was the jungle gym at 96+Broadway, on New York’s Upper West Side, with its three foam pits and
monkey bars, that turned the head of New York-based investment fund portfolio manager Lingbin
Cai. He and his wife had decided to move from their Queens apartment, and were looking for a
building with amenities that included those for his children, who are five and two. “It was rare to find
this in a luxury condo,” says Cai. He bought a three-bedroom apartment in the building last May. “I’m
passionate about keeping my boys off screens as long as I can,” he says. “I want my children to use
their brains, be creative and do more physical activity.”
Cai and his wife’s commitment to a “smartphone-free childhood” is part of a vocal movement of
parents limiting and delaying screen use for children and teenagers. And developers are sensing an
opportunity.
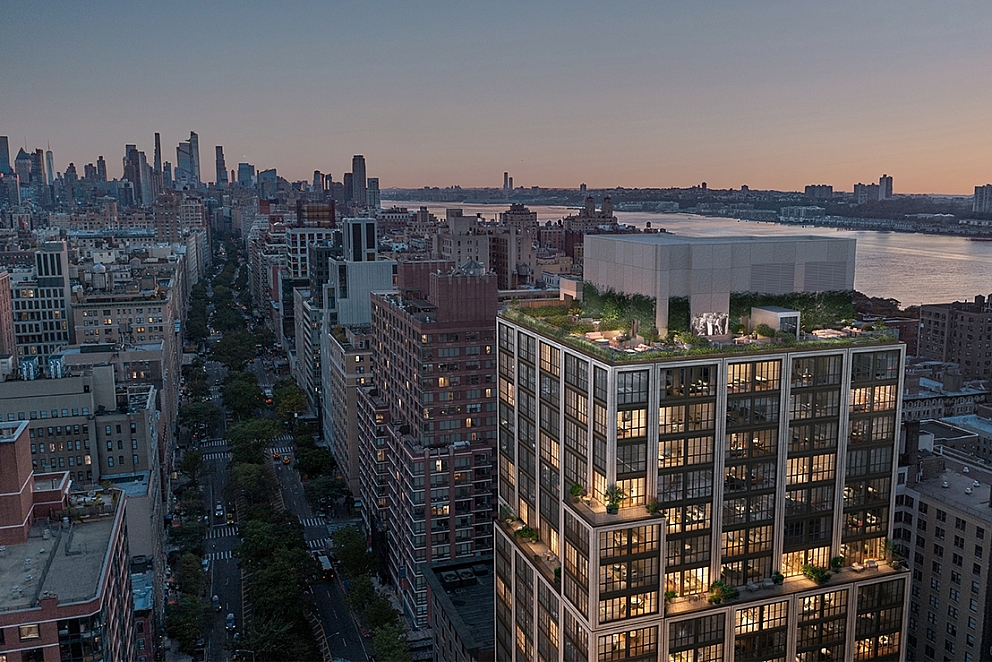
In the third quarter of 2025, Manhattan recorded just over 2,500 signed residential contracts: 47% for condominiums, 48% for cooperatives, and the remainder for condops and townhouses. If all sold at their last asking price, total contract volume would reach approximately $5.2 billion. The overall average last asking price stood at $2.07 million, with condos averaging $2.6 million, co-ops at $1.35 million, and townhouses at $7.8 million. The average price per square foot across all property types was $1,622, a marginal dip from $1,627 in Q2 2025. Condos held steady, ticking up slightly from $1,800 to $1,801 per square foot.
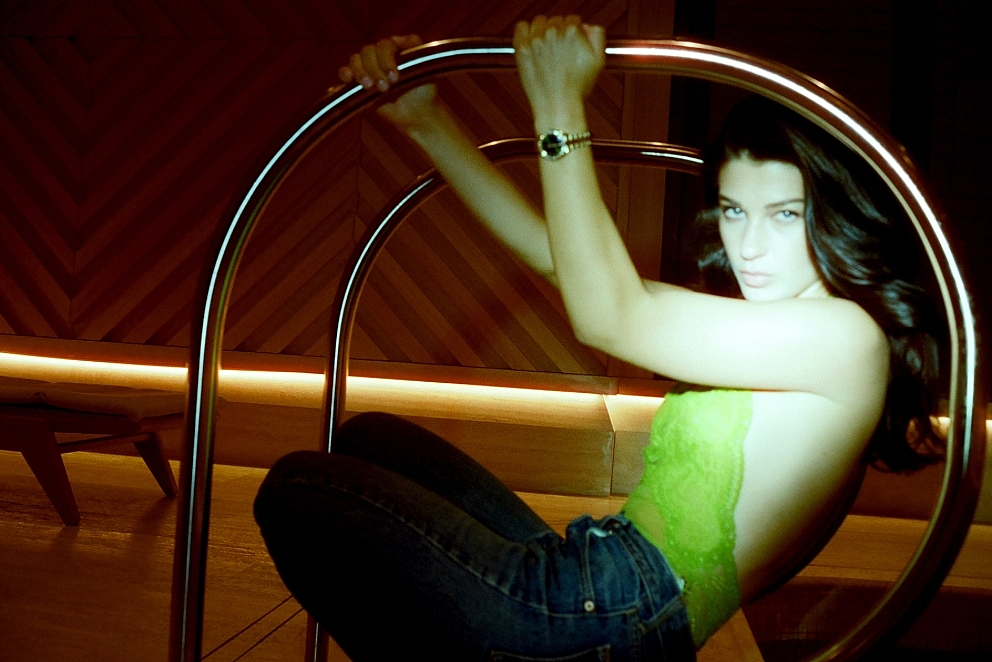
Phoebe Gates just got a subscription to Celsius for her office. The energy drink is a favourite of startups across the country, Gen Z’s answer to the acid-reflux inducing zap of Red Bull. Gates beams her blue eyes at me. Celsius is great, “I just hit inbox zero. It was exhilarating.” Gates, though, has an energy that can’t simply be found in a can (believe me, I wish). She’s ebullient, upbeat—always on, always moving, always actioning an idea.
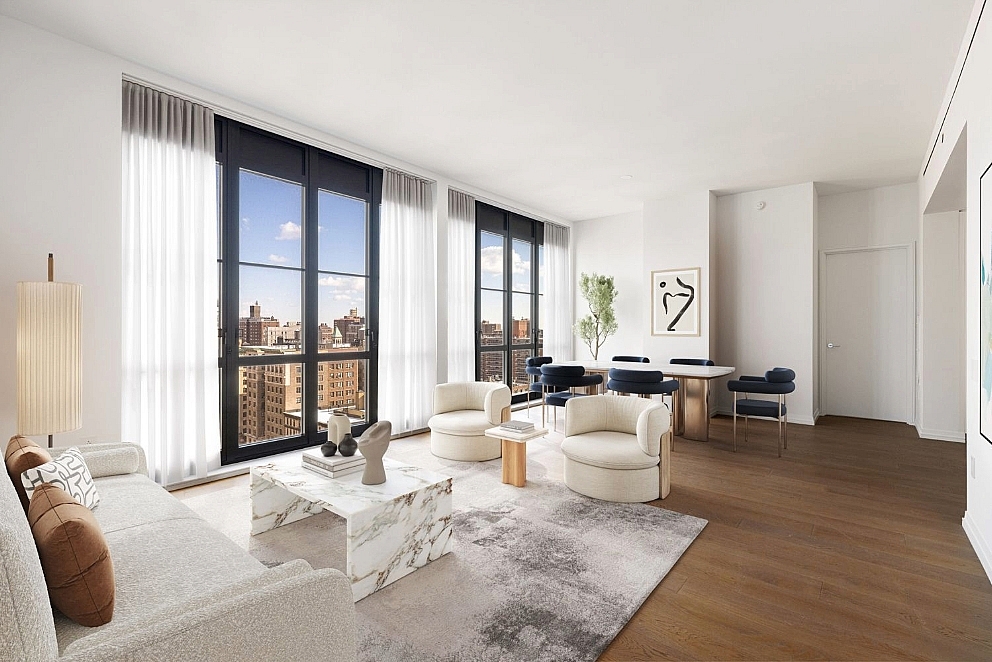
Despite an abundance of world-famous performance venues, prestigious music schools and conservatories, and highly acclaimed instructors, the perfect practice space for musicians isn't easy to come by in New York City. Close quarters and thin walls of many apartments mean the neighbors aren't likely to be appreciative of the most masterfully played musical instruments early in the morning or late at night. Some residential buildings even have rules saying musical instruments cannot be played during certain hours.
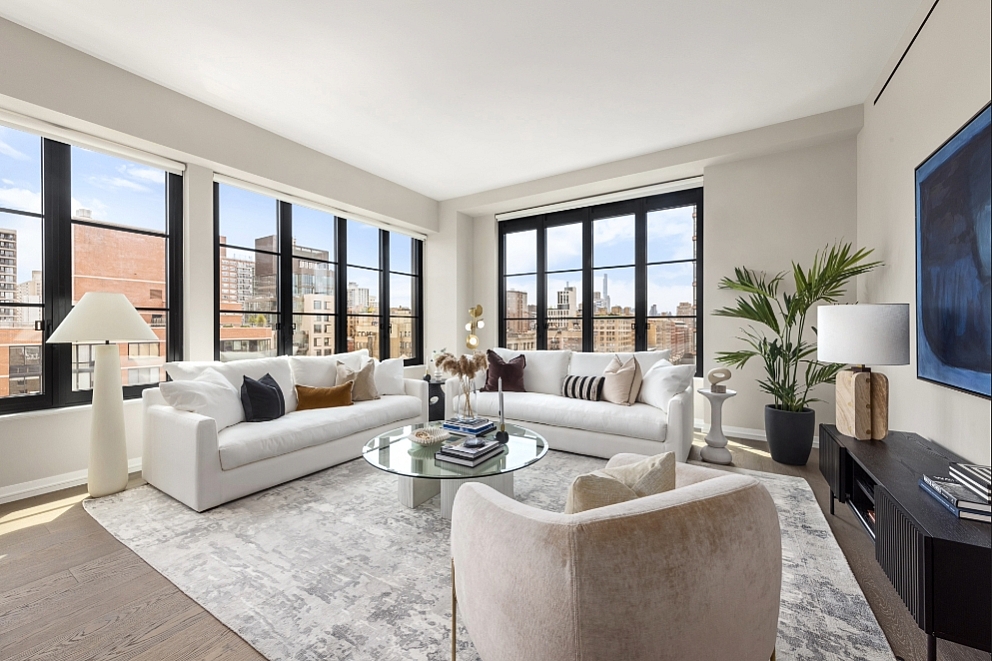
Parents seeking to plant roots in neighborhoods that offer seamless access to some of the most prestigious private schools in upper Manhattan and beyond are increasingly drawn to the Upper West Side. This storied neighborhood has emerged as a clear destination for families who prioritize their children’s growth, stability, and long-term academic success. With its tree-lined streets and proximity to world-class educational institutions, the Upper West Side provides the perfect foundation for families who understand that location is everything when it comes to nurturing young minds. The area’s appeal extends beyond Manhattan’s borders, offering convenient access to the renowned Hill Schools in Riverdale, making it an ideal base for parents who refuse to compromise on educational excellence. The developments below combine quality homes and amenities with convenience to top schools.
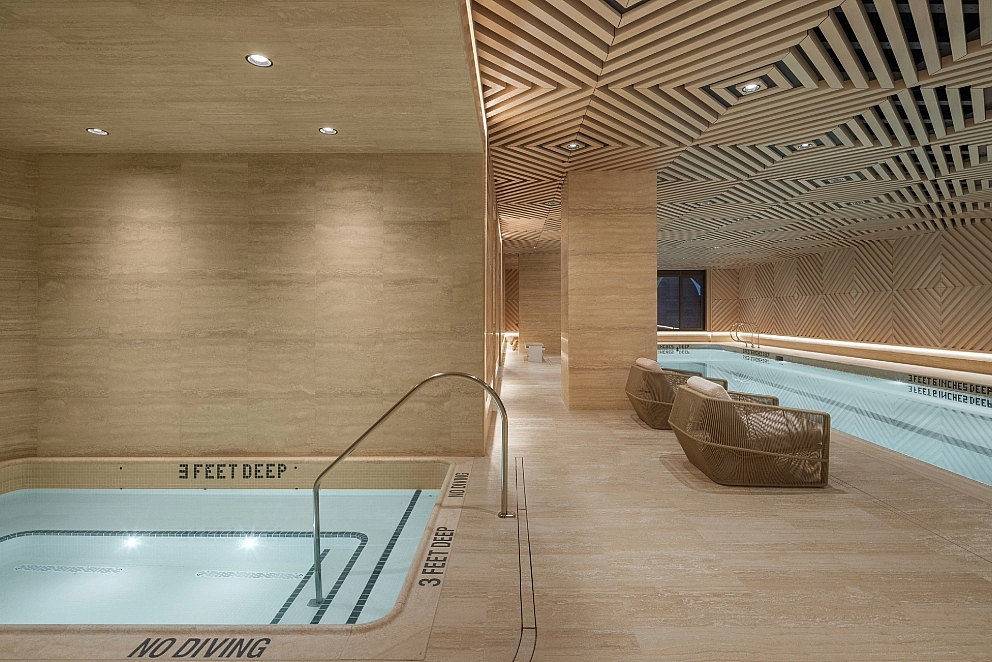
For those who crave international design, cultural richness, and resort-caliber amenities—but aren’t boarding a plane this summer—New York City’s newest luxury residences may just deliver that same sense of escape. Echoing the aesthetics and ambiance of some of 2025’s most sought-after global destinations, these residential offerings prove that travel-inspired living can exist right at home.

As summer ushers in ice cream trucks and family vacations, New York parents are also busy planning something far more strategic: the back-to-school move. The Upper West Side has quietly solidified its status as a top destination for families looking to settle in before the 2025–2026 academic year kicks off. With its proximity to elite private schools across Manhattan and Riverdale—think Trinity, Ethical Culture, and Horace Mann—this classic neighborhood is becoming the go-to for parents prioritizing long-term educational access.

If your passport is gathering dust and your vacation calendar remains blank, don’t fret — luxury living in New York City has taken an exciting turn, offering residents the feeling of an international getaway without ever leaving home. Several of the city’s most exceptional residential buildings are drawing inspiration from the world’s most beloved travel destinations. From the serenity of a Kyoto garden to the breezy charm of the Greek isles, these NYC homes deliver transformative experiences right at your doorstep.
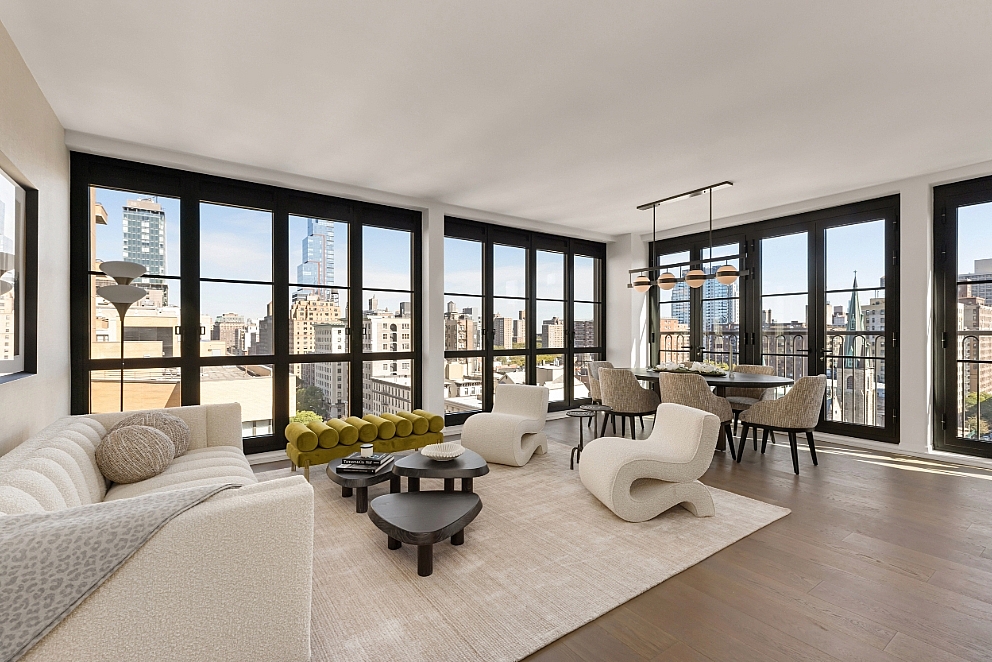
Condos currently under development present more risks to lenders than completed condos, coops, or other constructions. Typically, it is impossible to get a mortgage without an appraisal of the unit being purchased. If a condo is under construction, this is impossible since, depending on the stage of the project, there may be no unit to appraise. But this isn’t where the risks end. In addition, lenders have no certain way to determine when a project will reach completion nor how many units will end up selling in the unit and at what price. These factors combined make financing new construction condos, especially at the early stage of a project, far more risky than funding most other types of residential or commercial properties.
However, that is not to say that financed buyers are out of luck when purchasing a new construction condo. This article looks at extra considerations these buyers must take, not to mention additional financial implications of buying in one of these buildings.
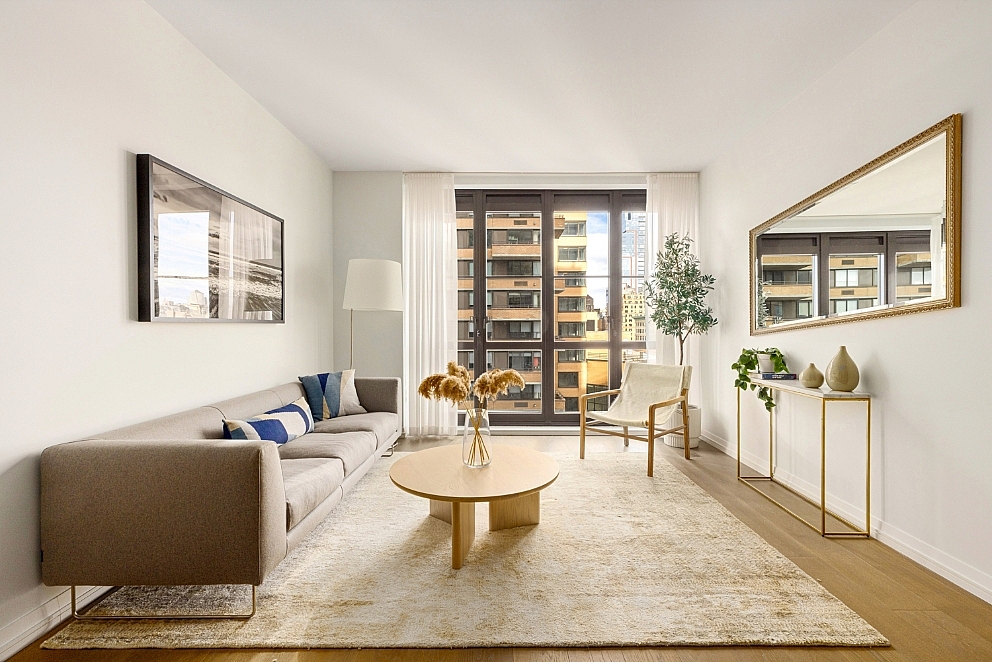
This week’s properties are on the Lower East Side, on the Upper West Side and in Jackson Heights.
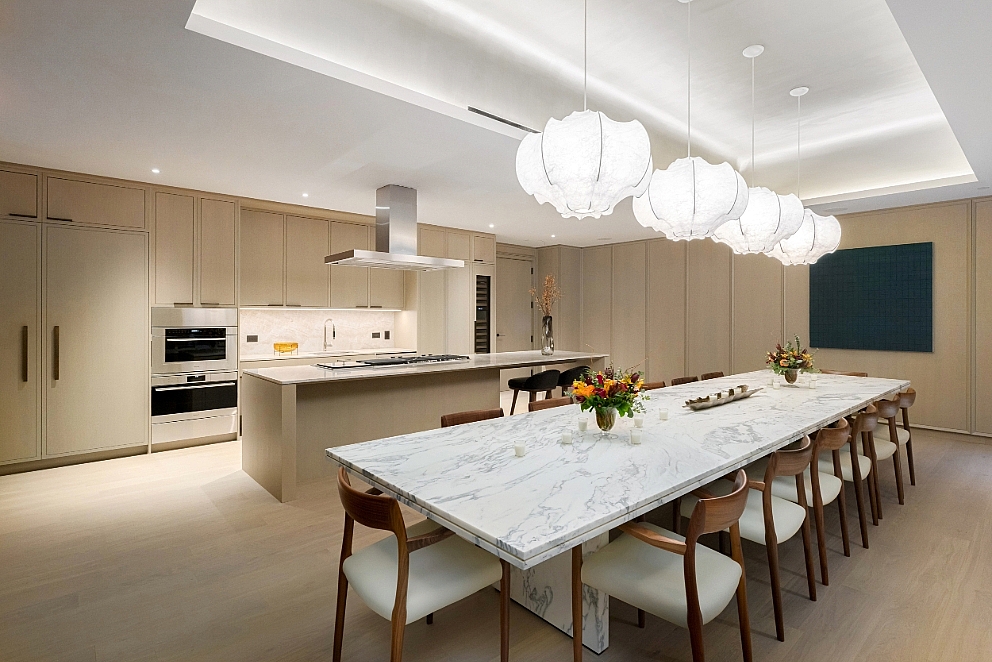
Mother’s Day is almost here, and Memorial Day is right around the corner — two perfect reasons to gather your favorite people for a fabulous meal. And if you’re lucky enough to call one of these New York City residences home (or even dream about it), you know that a beautifully designed dining room can turn a simple get-together into a truly unforgettable celebration.
This spring, we’re spotlighting some of the city’s most stunning dining spaces — where incredible design, good food, and even better company come together in serious style.
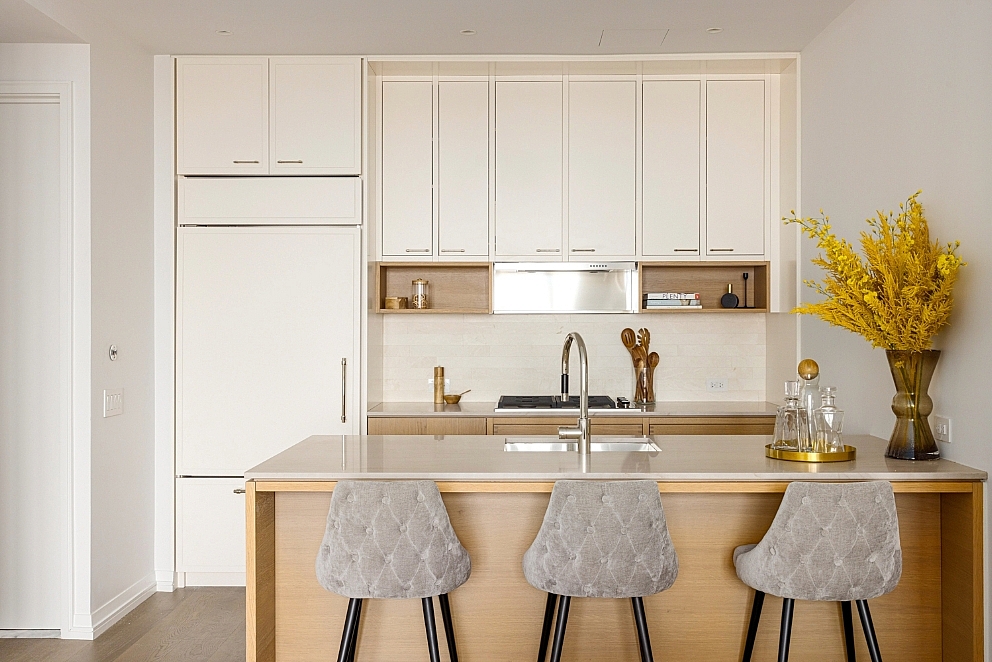
After navigating the quirks of New York City’s real estate market and closing the deal, buyers can finally begin to settle into the rhythms of their new neighborhood and city life. That means everything from mastering the subway to discovering local dining and entertainment spots.
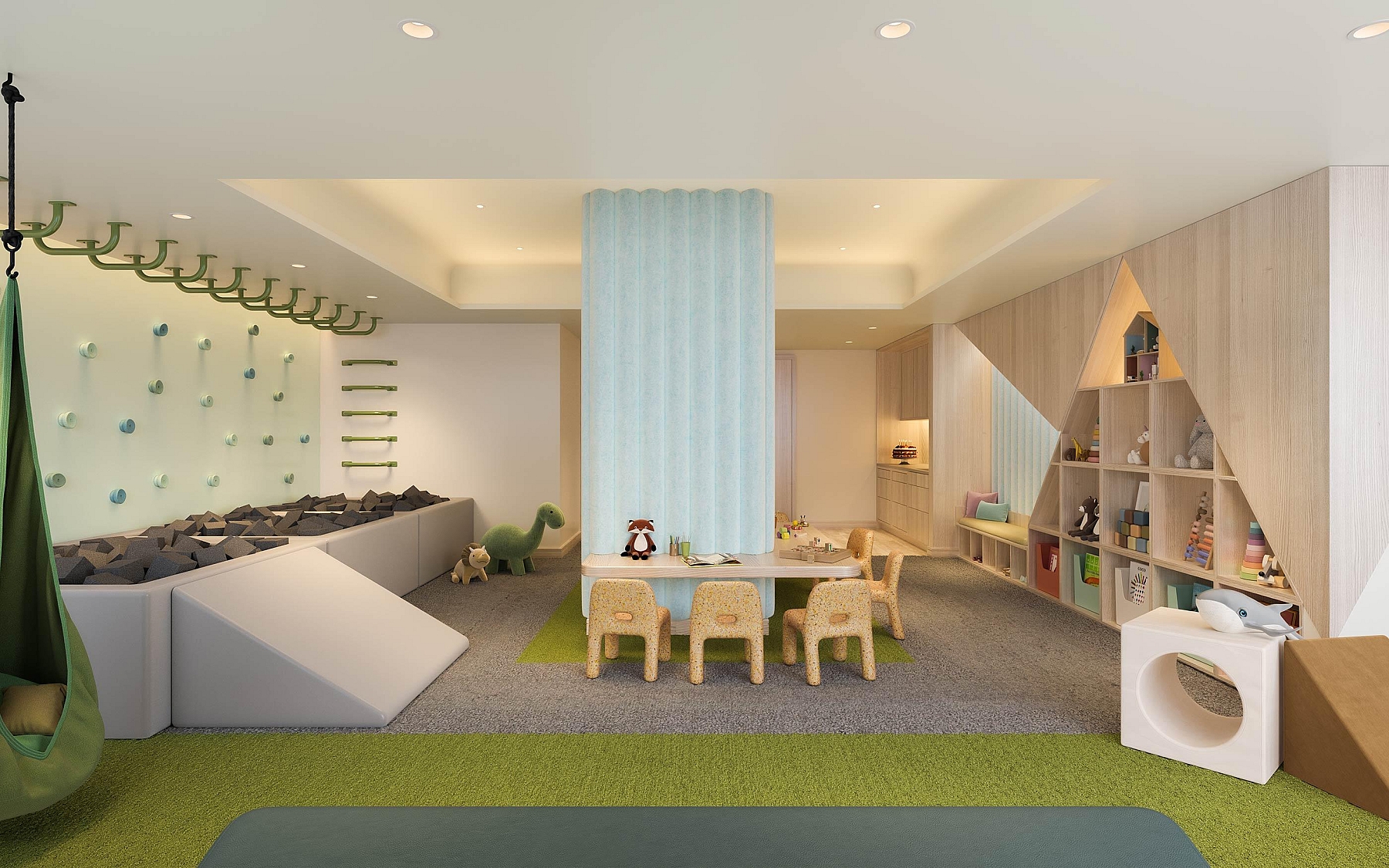
From an Alice in Wonderland-inspired playroom at 108 Leonard to an architect-designed space at the newly developed Sutton Tower, a new wave of high-design playrooms is taking over the city's residential buildings.

25 New York City condos with indoor pools to make a splash all year roundBy CityRealty Staff | From Future New YorkFriday, February 14, 2025
Since 2010, the idea of a floating, self-filtering pool for the East River has been on the drawing board. But in a joint announcement earlier this week, Governor Hochul and Mayor Adams announced that the futuristic +POOL will open off Pier 35 on the Lower East Side this summer, pending successful tests of its filtration system starting later this month (h/t New York Post).+POOL’s plus sign-shaped design has four different sections: a lap pool, a sports pool, a kiddie pool, and a lounge pool. The filtration system has been likened to a giant strainer for the way it removes bacteria and contaminants within the walls, leaving swimmers with only fresh water. Over the years, the team at +POOL has run online and in-person fundraisers, met with city officials, worked with engineers and designers, and scouted locations. They received approval to proceed with due diligence for the project on the south side of Pier 35 in May 2021, and the city and state announced $16 million in funding in early 2024.
In the meantime, for residents of certain residential buildings throughout the city, a relaxing waterside oasis is just an elevator ride away with indoor pools to be enjoyed all year round. We take a look in new development condos where the same attitude of architectural inspiration and luxurious finishes applies to the facades and interiors as well as the pools.

“New year, new you” is a familiar phrase, but in 2025, many are committed to ensuring their wellness goals endure beyond January. For those looking to sustain this lifestyle shift, an increasing number of buildings nationwide are embracing the same commitment.
Developers across the U.S. are integrating wellness-focused features into residential spaces, fostering healthy lifestyles for homeowners. With high-end wellness amenities becoming a sought-after aspect of modern living, these developments offer tangible benefits that attract discerning buyers. As we move into the new year, let’s explore some standout wellness innovations and the developers leading the charge in 2025.

New York City’s luxury real estate market is often defined by sky-high price tags, making spacious, high-end residences under $6 million an uncommon find. However, a select number of three-bedroom homes currently available across Manhattan and Brooklyn are breaking the mold, offering discerning buyers an opportunity to secure opulent living spaces complete with premium amenities, striking architecture, and some of the city’s most coveted addresses. Below, we explore the best luxury three-bedroom residences currently on the market, each offering an exceptional lifestyle without surpassing the $6 million mark.

Each January, wellness is front-of-mind for many with fresh New Year’s Resolutions or overall goalsfor healthier, less stressed and more balanced lifestyles. But, diving into unsustainable routines is notthe way to accomplish this. Making your direct environment wellness-oriented is the real game-changer and many homebuyers have caught onto that. Developers have, too.
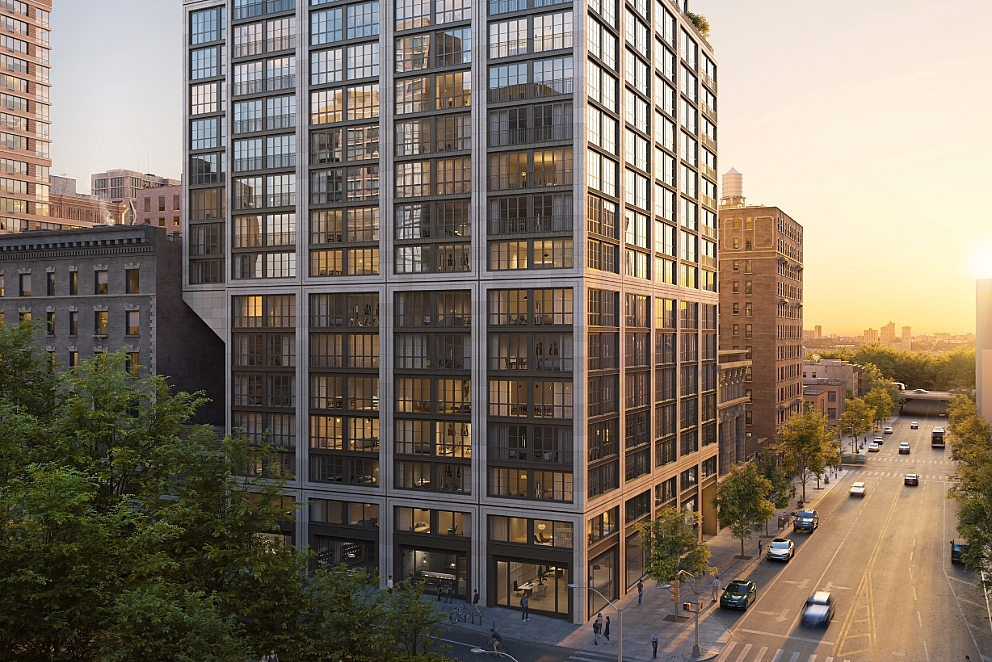
Divorced and “rootless,” Danish-born architect Thomas Juul-Hansen had just graduated from
Harvard University’s Graduate School of Design with a Master of Architecture degree when he
decided to go on a two-month, cross-country motorcycle tour.
“I started in New York and that’s where I ended,” Juul-Hansen told Gimme Shelter. “It’s the only part of America where I could see myself staying.” And so, he did. The “people, and the energy of the city,” is why he stayed, remarried and raised his beautiful children here.
But it’s not just his personal life that thrives in the Big Apple — it’s his professional one, too. Through his work, he’s left an everlasting, not to mention stylish, mark on the city’s skyline. It’s a canvas he loves dearly.
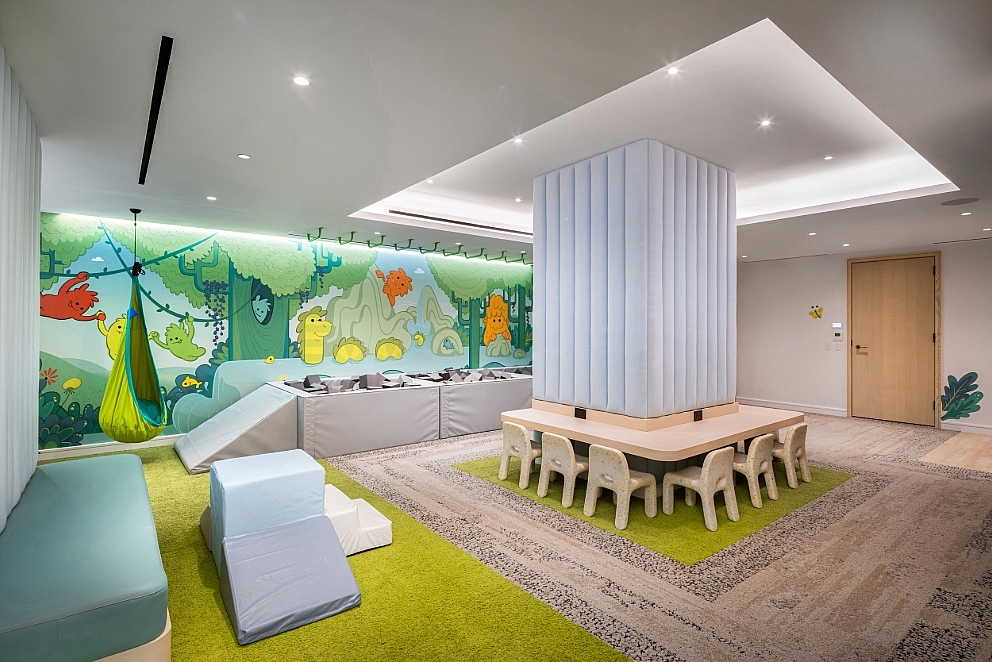
In today’s luxury real estate market, developers are paying close attention to every detail, especially when it comes to creating imaginative and inspiring spaces for children. Accent walls, in particular, have become a powerful tool for sparking creativity and wonder in kids’ bedrooms. From custom murals to vibrant wallpapers, these design elements turn children’s rooms into magical realms. Here’s a look at several high-end residences in New York City that have embraced this trend.

Let’s explore some residences in the New York City area presenting vistas overlooking the picturesque Hudson River or East River.

At the intersection of West 96th Street and Broadway, 96+Broadway presents a modern take on classic Upper West Side architecture. Inside, residents enjoy access to an extensive amenity package that includes an indoor, 75-foot saltwater pool surrounded by a sauna and steam room.
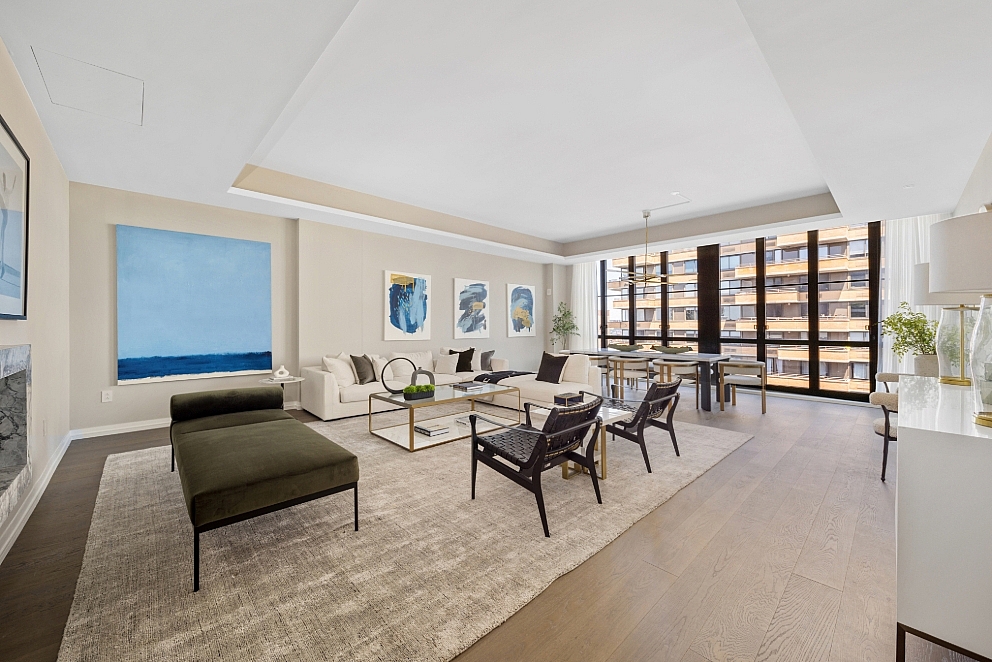
A newly listed penthouse on Manhattan’s Upper West Side is a stunning addition to New York City’s luxury real estate market. Built just two years ago, the 3,124-square-foot Penthouse A at 96+Broadway guarantees a lavish lifestyle, highlighted by tall 11-foot ceilings and a private roof deck.
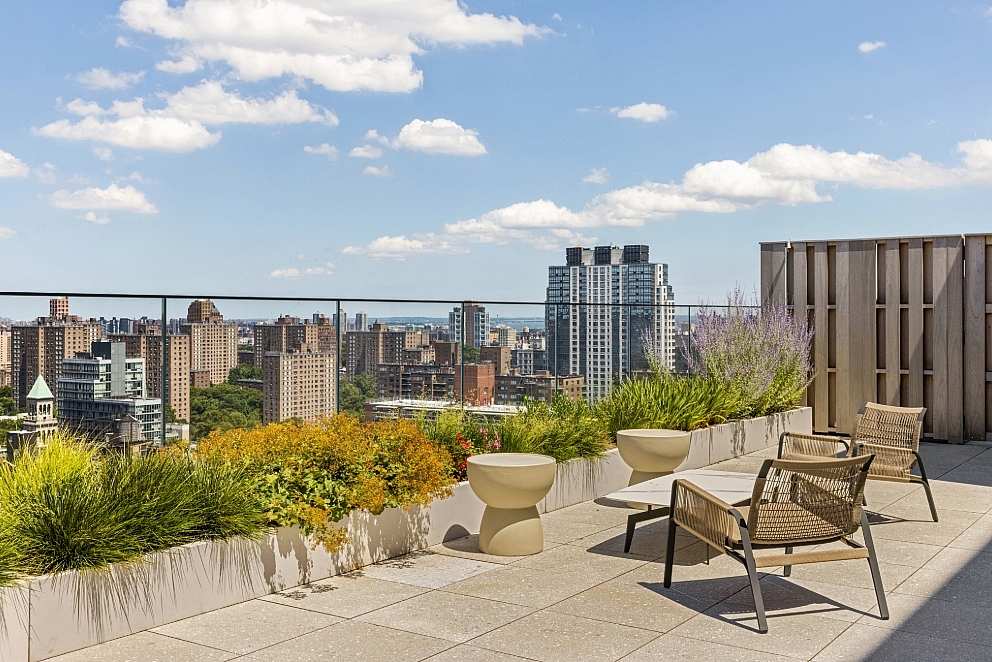
Designed by the acclaimed architectural designer Thomas Juul-Hansen, 96+Broadway reinterprets the iconic structures of the Upper West Side with a modern twist. Perched between the verdant expanses of Riverside and Central Parks on Manhattan’s Upper West Side, this luxury residential gem boasts Penthouse A – a residence that perfectly encapsulates elegance, comfort, and grandeur. With a price tag just shy of $10 million, this 3,124-square-foot home offers an unparalleled living experience, setting a new standard for luxury in the heart of New York City.
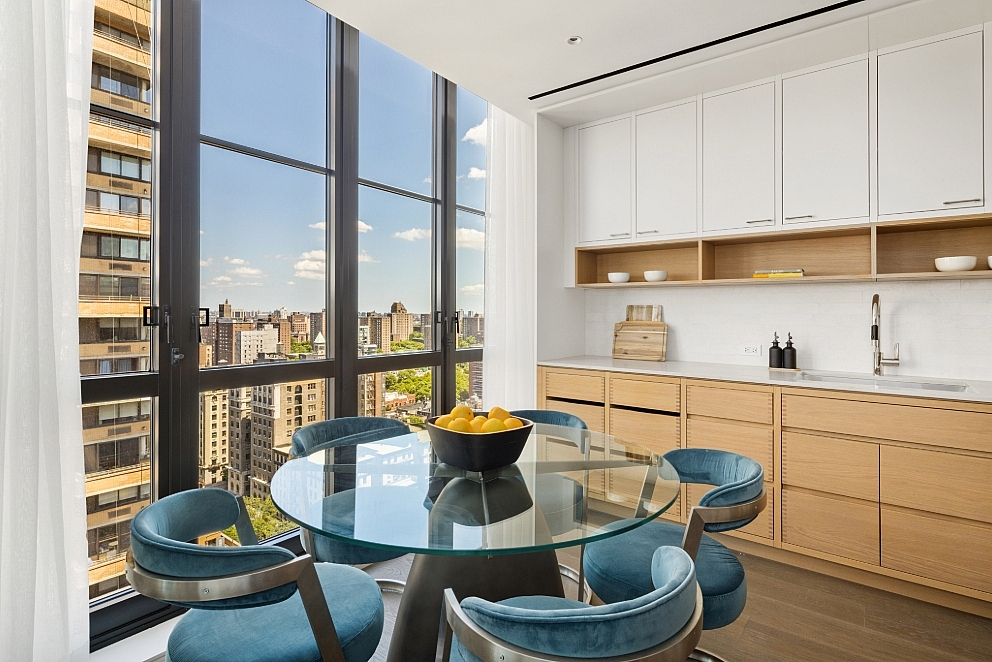
Introducing Residence PHA, a luxurious 4-bedroom, 4-bath penthouse listed by Pamela D’Arc of Compass. This impressive home features 11’ ceilings, a 1,160 sqft private roof deck with an outdoor kitchen, and sweeping south views of the Manhattan skyline and partial Hudson River views. The expansive living area boasts a marble-clad gas fireplace and floor-to-ceiling windows. The top-tier kitchen is equipped with custom Italian cabinets, Brazilian quartzite countertops, and high-end appliances. The building offers extraordinary amenities, including a 75-foot saltwater lap pool, fitness center, and landscaped rooftop with outdoor cinema.
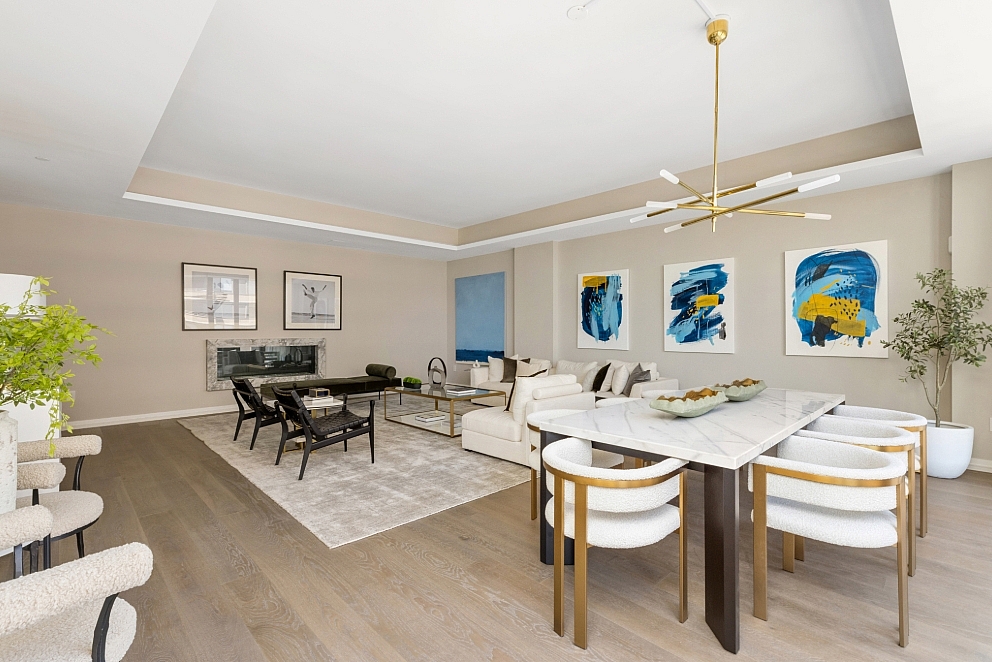
When you think of living in Manhattan, your mind may immediately spring to the hustle and bustle of big city life. However, away from the busyness of Midtown sits a serene penthouse apartment located at 96+ Broadway on the Upper West Side — and it’s on sale for $9.5 million.

New York City is famous for its iconic skyline, but a hidden gem is capturing the interest of luxury homebuyers and residents alike—stunning waterfront views. These waterfront properties provide more than just a place to call home; they offer a tranquil retreat from the vibrant urban landscape. Imagine waking up to the serene beauty of the East River or the Hudson River. Explore our curated selection of the finest luxury residences in NYC.

As summer reaches its peak, New Yorkers seek unique ways to unwind and enjoy the warm evenings. In response, luxury residential developments are stepping up, offering its residents exceptional amenities. Among these amenities, outdoor cinemas have become a standout feature, providing relaxation and entertainment right at home. These open-air venues allow residents to enjoy the warm evenings under the stars while watching the latest films or classic favorites. Outdoor cinemas create a communal yet exclusive environment where neighbors can socialize and unwind in a picturesque setting, often enhanced with luxurious amenities such as gourmet concessions, plush seating, and state-of-the-art audiovisual systems. This combination of luxury and leisure elevates the residential experience and adds a distinctive touch of elegance to urban living.

Let’s have a look at some of the most enticing residences in New York City with premier barbecue facilities, perfect for your Fourth of July celebration or a weekend summer BBQ gathering.

As the Fourth of July approaches, there’s no better way to celebrate than enjoying a barbecue. This tradition, rooted in historical, cultural, and seasonal factors, dates back to early communal gatherings commemorating the adoption of the Declaration of Independence on July 4, 1776. The summer timing of the holiday naturally encourages outdoor activities, making barbecuing an ideal choice to enjoy the warm weather. Barbecues foster a sense of community and togetherness, echoing the day’s spirit of unity. Grilling iconic American foods like hot dogs and hamburgers enhances the patriotic atmosphere, celebrating both the nation’s independence and its rich culinary heritage.

Enter the double-height lobby at 96+ Broadway and a certain Scandinavian sensibility takes hold. The interior design, in muted grey and blue tones, summons a feeling both soothing and modern. These sensations are courtesy of Danish architect Thomas Juul-Hansen who designed the 23-story building. Bronze-framed casement-style windows populate the exterior, bound by German limestone, and light-colored wood is used throughout the interior.

The softer shades of pastels can bring warmth to a living space, adding color but not in an overwhelming way. Touches of lighter shades can look luxurious and home stagers are turning to the hues to stage properties for sale. See how luxury developments across New York City are embracing the pastel color trend.

Luxury living in New York City isn’t just about the address; it’s about experiencing architectural marvels that blend modernity with timeless elegance. Among the defining features of these exclusive residences is the trend of open kitchens, seamlessly integrated into living spaces and offering panoramic views of the city skyline.
Discover this trend and explore how it elevates the luxury living experience in some of New York City’s most coveted condominium buildings.

As the world outside bursts into color with the arrival of spring, the interiors of luxury developments across New York City are echoing this seasonal transformation. From delicate pastel hues to botanical motifs and natural textures, the essence of spring is being embraced within the walls of high-end residences, infusing them with warmth, vitality, and a sense of renewal.
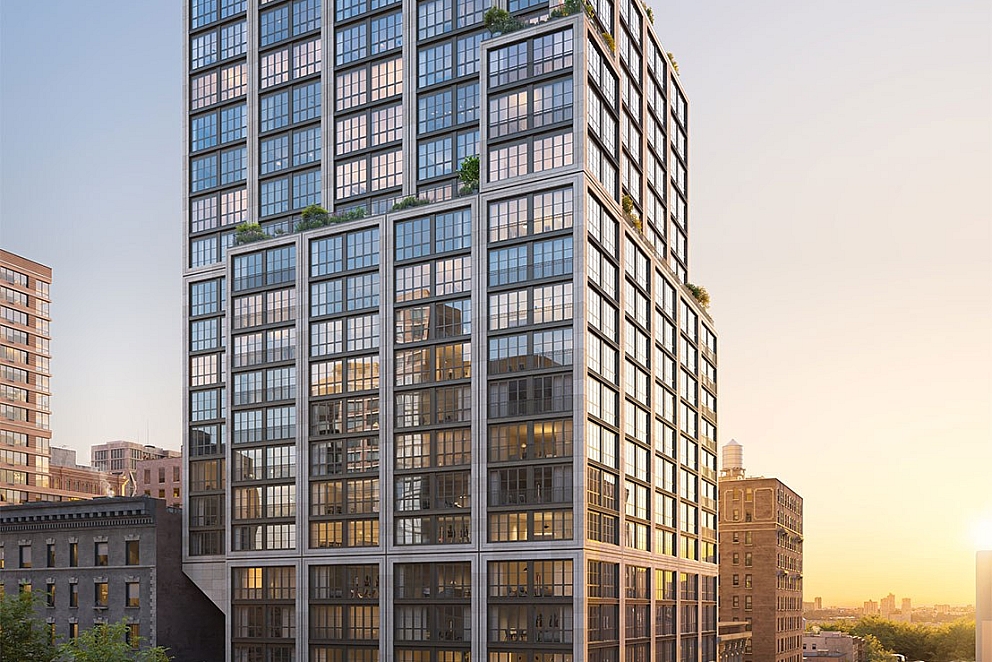
In a captivating shift of dynamics, Manhattan’s Upper West Side, a locale historically celebrated for its traditional charm and familial atmosphere, is now at the forefront of a remarkable transformation.
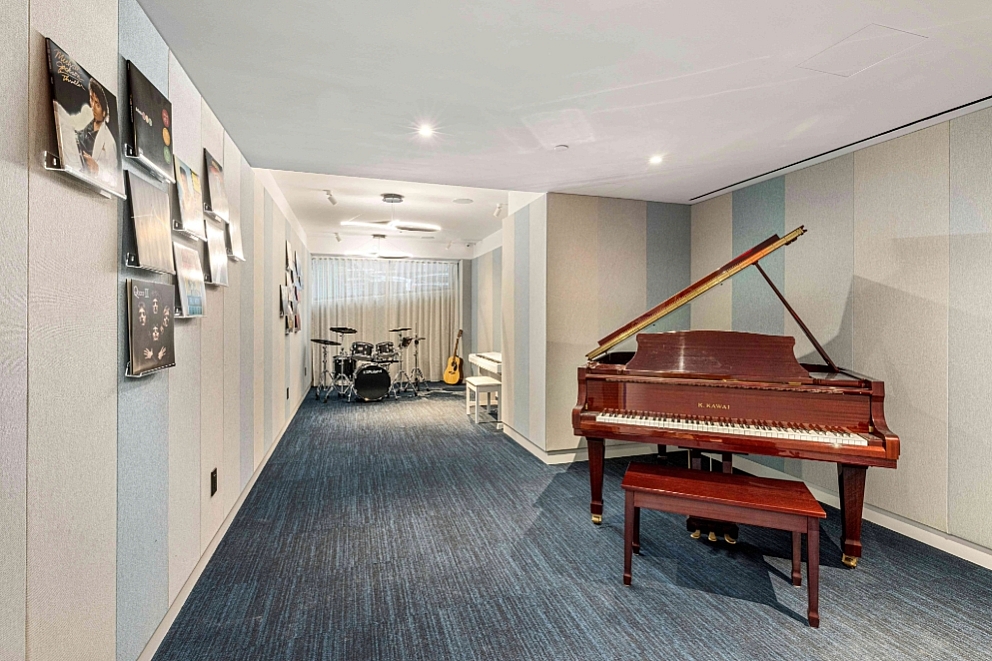
On Sunday, February 4, the Grammy Awards will air on CBS and Paramount+. Native New Yorkers Ice Spice, Lana del Rey, Bebe Rexha, and Nas were among this year’s nominees, and the ceremony highlights are expected to include performances by Joni Mitchell, Billy Joel, SZA, Billie Eilish, Dua Lipa, Olivia Rodrigo, and a duet of “Fast Car” by Tracy Chapman and Luke Combs.

At the beginning of 2024, Governor Hochul and Mayor Adams announced a series of swimming-related projects to help people learn to swim and keep them safe in the water. Among them was that they would commit a combined $16 million to +POOL, a non-profit that has been working to create a floating, self-filtering pool for the East River since 2010.

In the realm of interior design, the holiday season brings more than just the joy of gift wrapping.
It’s an opportune time to infuse your living spaces with a festive spirit, transcending traditional boundaries. A rising trend that promises to redefine interior aesthetics in 2024 is the artful use of wallpaper.
This article explores the transformative power of wallpaper in high-end residences, showcasing how it has become a key element in expressing individual style and preferences.

With the most wonderful time of the year upon us, let’s explore some luxurious condos across New York City adorned with exquisite wallpaper.
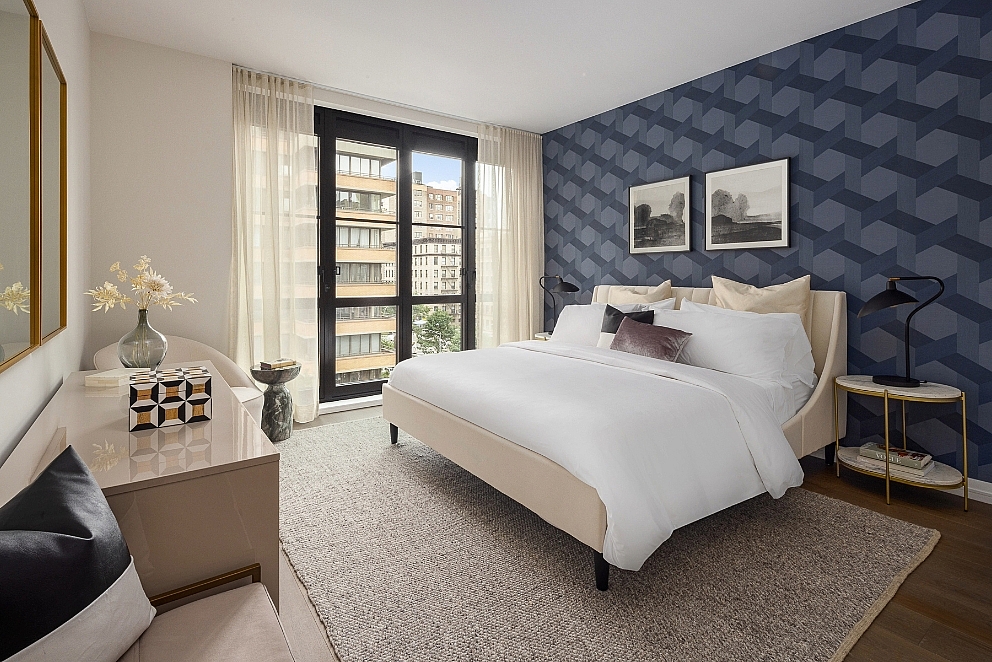
This holiday season, the art of transformation takes center stage, not just in gift wrapping but in the realm of interior design. Wallpaper, once a backdrop, now becomes the focal point in luxury residences, turning walls into canvases of creativity and style. From the elegant corridors of The Harper to the vibrant spaces of 200 East 59th Street, wallpaper is redefining the aesthetics of luxury living. Join us as we explore how these exquisite properties across New York City are embracing this trend, set to revolutionize interior design in 2024.

In the world of high-end homes, every aspect is significant, ranging from the architectural layout to the thoughtfully selected interiors. Among the myriad elements that contribute to the visual allure of these residences, wallpaper has become as a powerful and transformative tool. Much like wrapping paper enhances the beauty of a gift, wallpaper has the ability to breathe life into a room, making it a focal point and a conversation starter.

At the end of October 2023, the International Olympic Committee announced that squash would be one of five sports making its debut at the 2028 Summer Games in Los Angeles. This is a victory for advocates who have been lobbying to make this popular racquet sport take its place alongside tennis and badminton at this elite level.
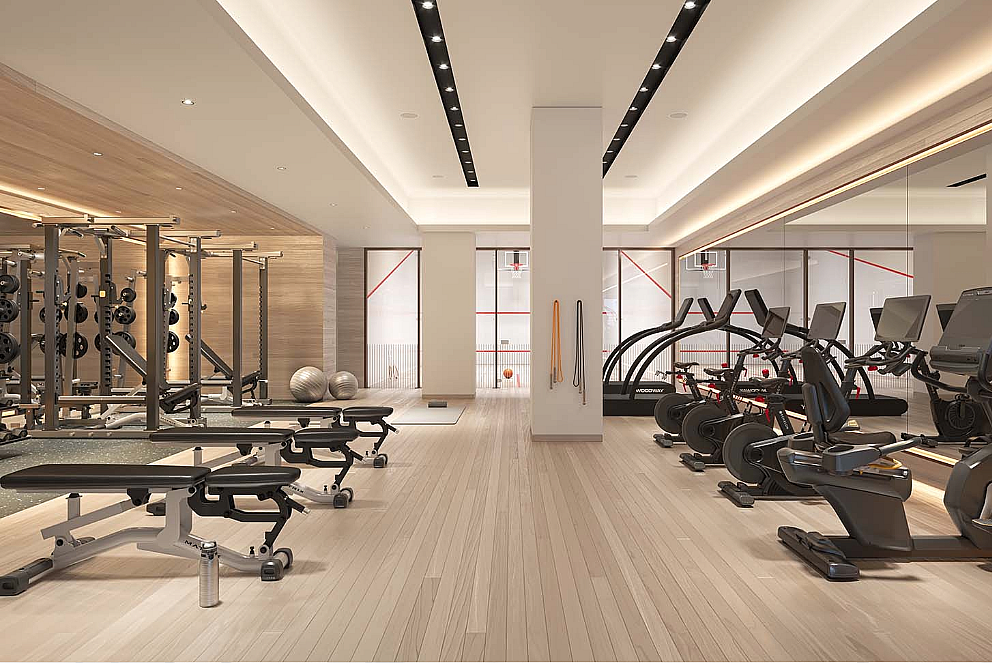
As the New York City Marathon approaches on November 5th, the spotlight is on the evolving landscape of luxury living in the city. Modern developments are no longer just about opulent interiors and panoramic views; they're about holistic living.
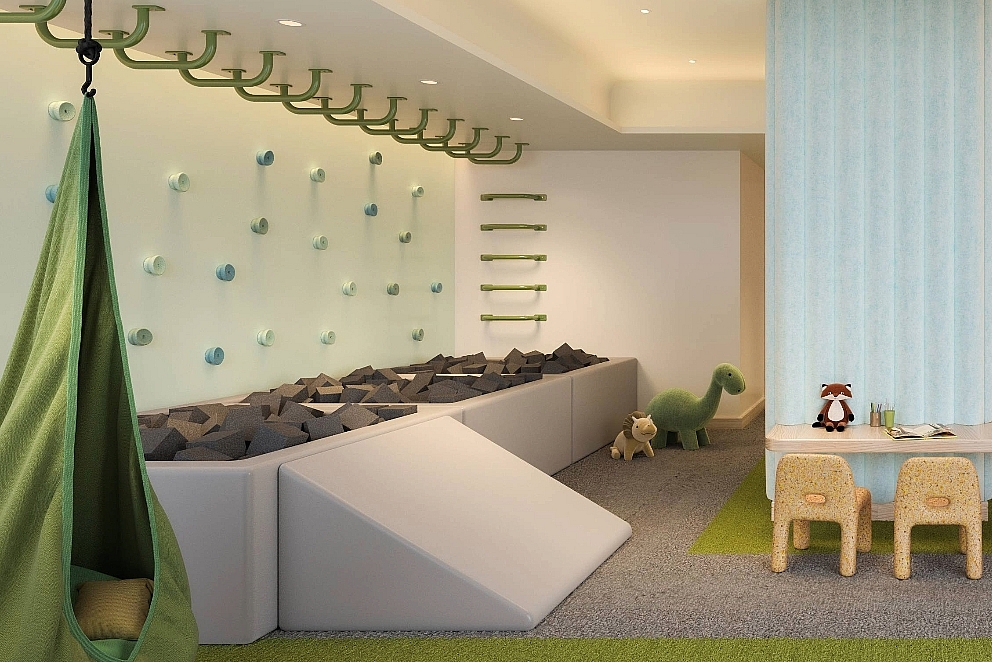
Luxury residential developments are redefining family living by introducing unique and creatively designed children’s playrooms that offer much more than conventional play spaces. These captivating playrooms not only provide a family-friendly environment but also incorporate sophisticated design and vibrant aesthetics. As the new school year begins, these dedicated spaces are becoming ideal for after-school activities, homework sessions, and leisurely summer reading, all within the comforts of home.
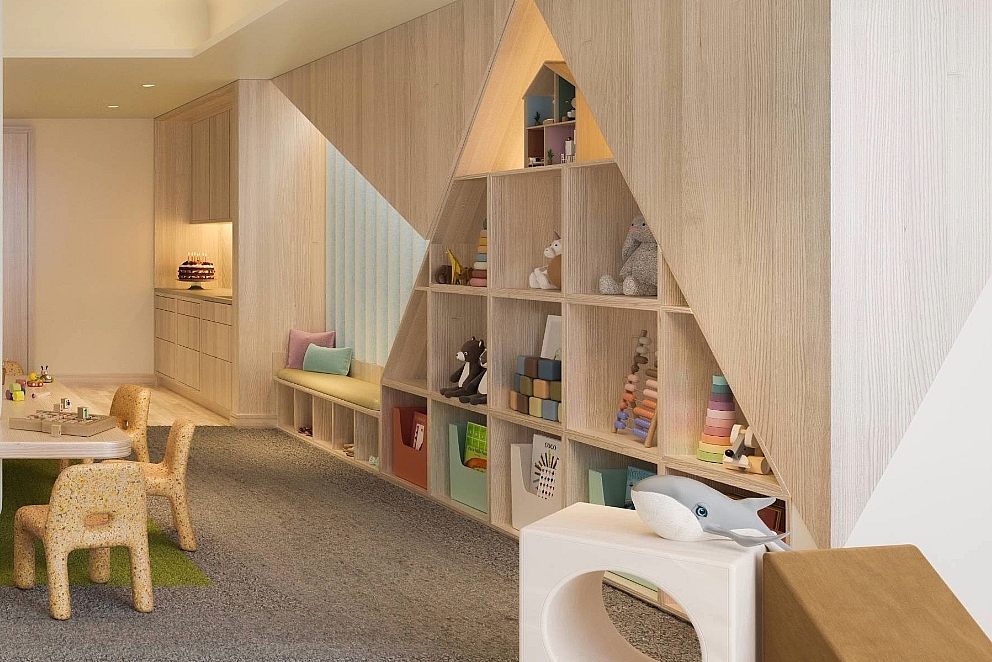
In the world of luxury real estate, the concept of a home has evolved far beyond mere shelter. Today, it’s about crafting an experience that captures every facet of life, even for the youngest members of the family. As the back-to-school season kicks off, a new trend is taking shape – top-tier residential developments are reimagining children’s playrooms into spaces that combine family-friendliness with exquisite design and vibrant style. These spaces aren’t just for play; they’re for sparking creativity, encouraging learning, and fostering family togetherness.
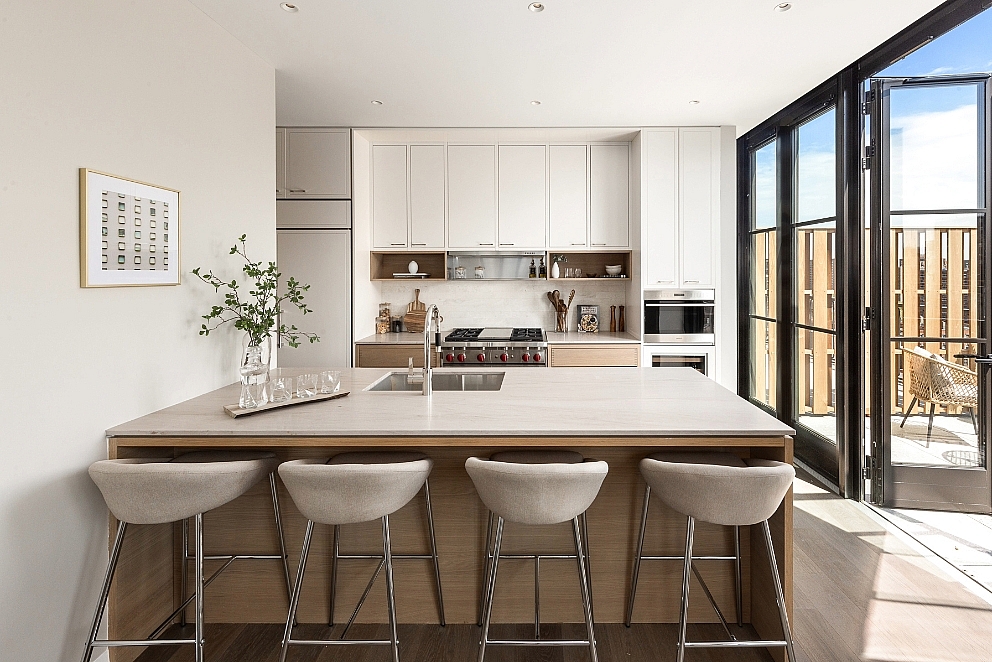
In the ever-evolving world of luxury real estate, the concept of home has transcended beyond mere living spaces. Modern luxury properties are now seamlessly integrating the charm of outdoor living into their designs, and as homeowners seek to blur the boundaries between indoor and outdoor living, the concept of al fresco dining and outdoor culinary experiences has taken center stage.
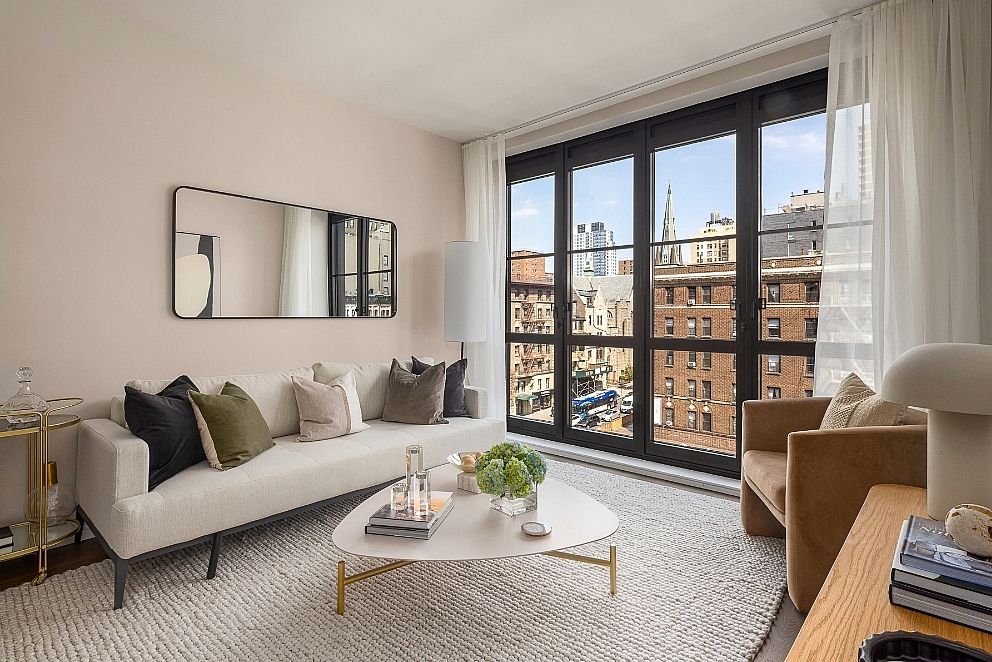
From pristine interiors and state-of-the-art appliances to eco-friendly environments and top-level services, there are many reasons to purchase in a newly constructed building. By and large, newly constructed buildings are cleaner, greener, and more convenient as they have been built to serve the needs of contemporary New Yorkers. Still, buying in a newly constructed building can present unexpected challenges. This article examines six potential risks and challenges associated with buying in a newly constructed building.
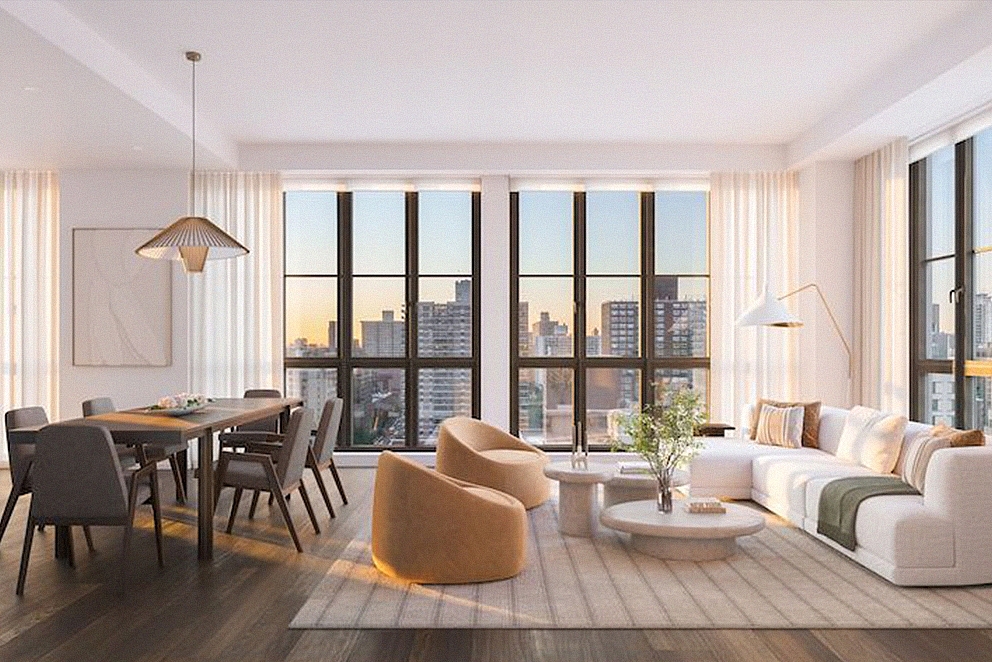
In the ever-changing landscape of design trends, there is a special charm in creations that stand the test of time. Timeless design, with its blend of simplicity, sophistication, and functionality, continues to captivate and inspire. This article explores some of the most remarkable luxury condominiums in New York City that have been thoughtfully crafted with enduring elegance in mind. From the Upper West Side to the Upper East Side, these residences showcase the seamless integration of classic and modern elements, setting them apart as true gems of timeless architecture.
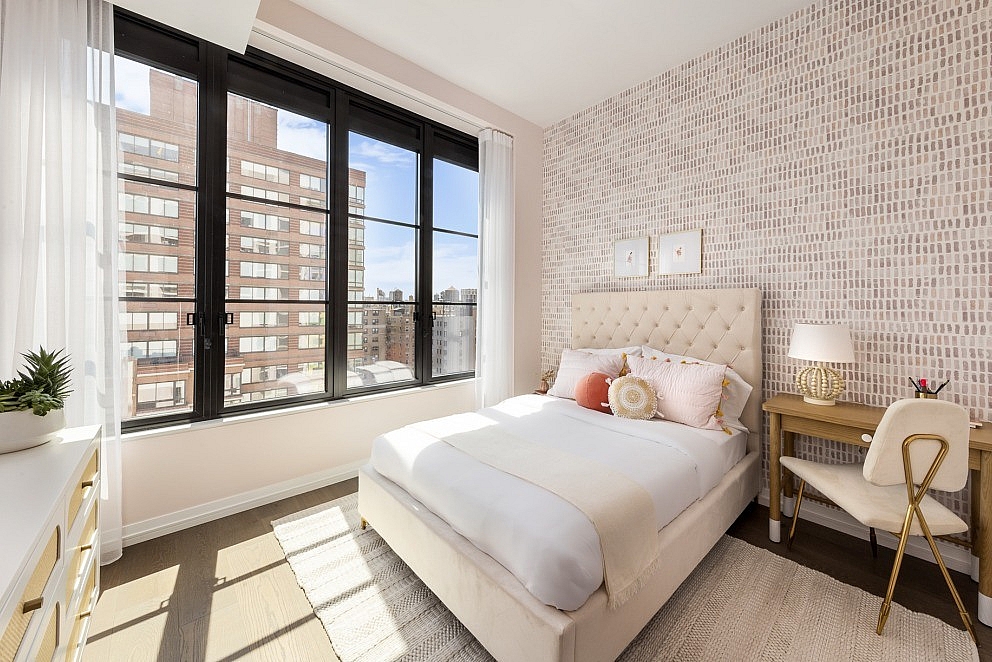
With school finally out, the summer break has arrived, and the kids are back home. Whether they have plans for camp, travel, or will be spending their days in the city, it is crucial to provide children with a designated space within the house where they can unwind, find solace, engage in leisurely activities such as reading, indulge their artistic side through painting or making music, or simply appreciate the urban landscape surrounding them.
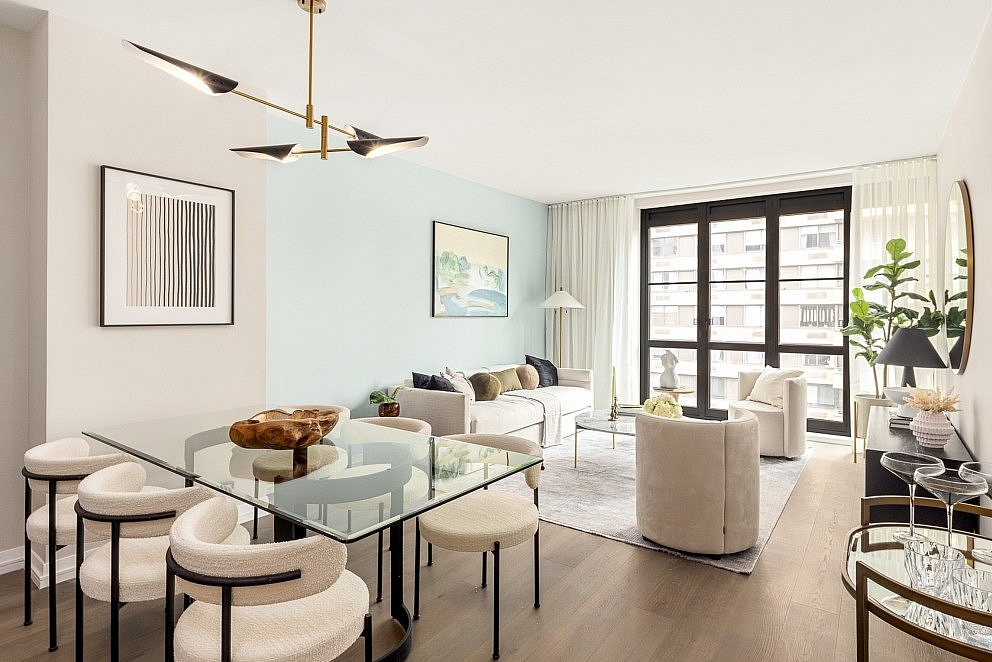
On June 29, outdoor pools throughout New York City opened for the season. These pools are free and open to the public; but those who wish to partake in Roosevelt Island's Manhattan Park Pop-Up Pool Party, which Time Out New York calls "the city's most colorful pool," must pay for the privilege. Meanwhile, years after designs were revealed for + POOL, a water-filtering swimming pool planned for the East River, leadership is working on the next steps with the NYC Economic Development Corporation.
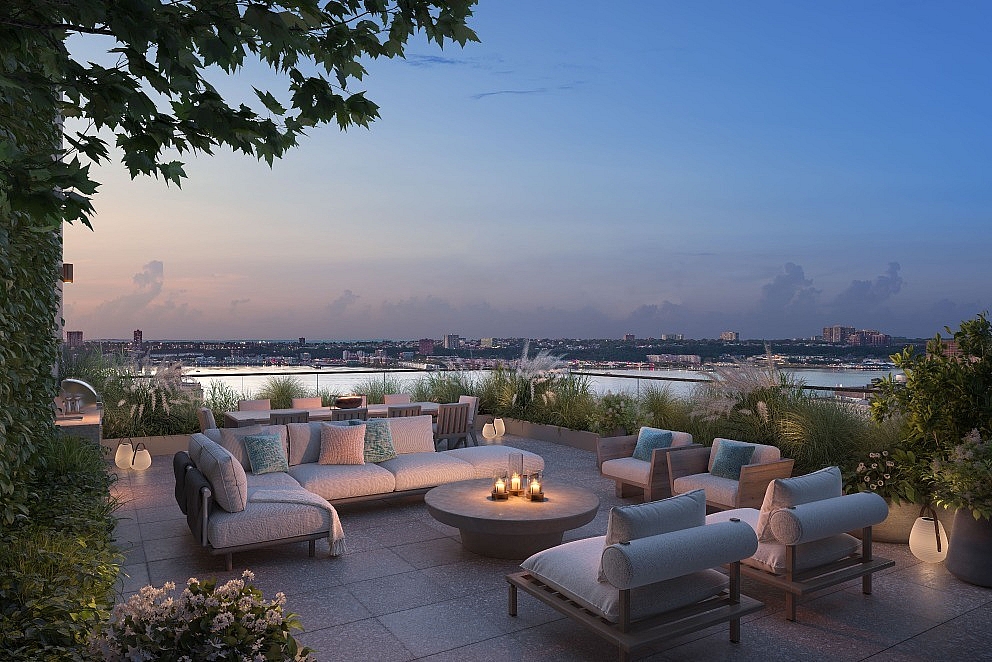
A go-to urban green space can serve as a peaceful retreat from New York City’s chaotic and busy streets. Let’s look at some of the top residential buildings in New York City situated within easy access to excellent public and private parks.
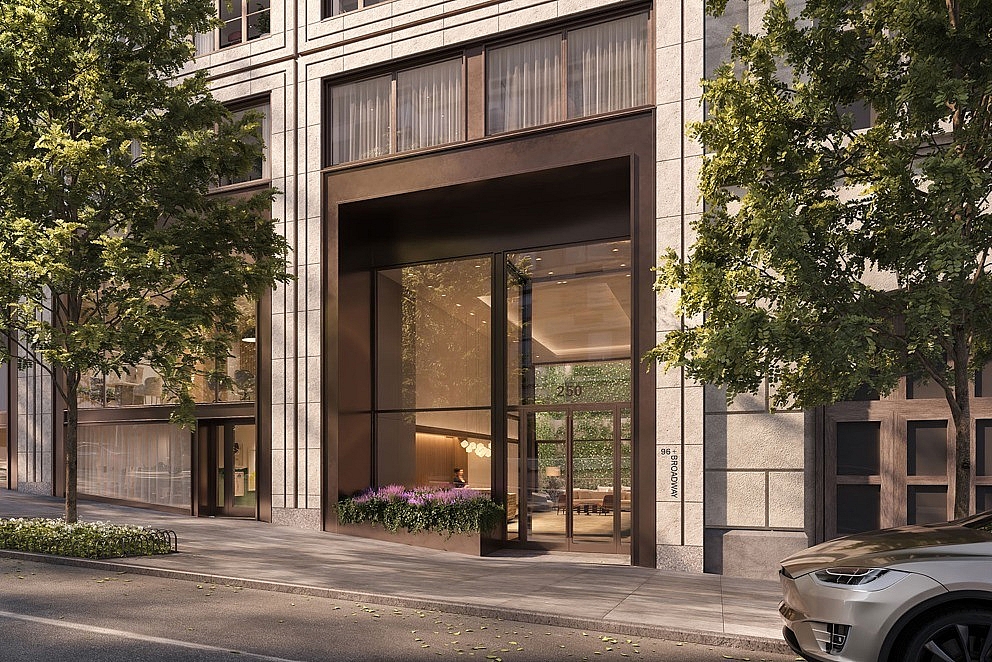
For many the number one driver in selecting a residence is the desire to reside within one of New York City’s most charming, upscale and historic neighborhoods. An extra bounty of exclusivity is conferred upon those New Yorkers who select residential buildings directly influenced by the city streets and structures around them.
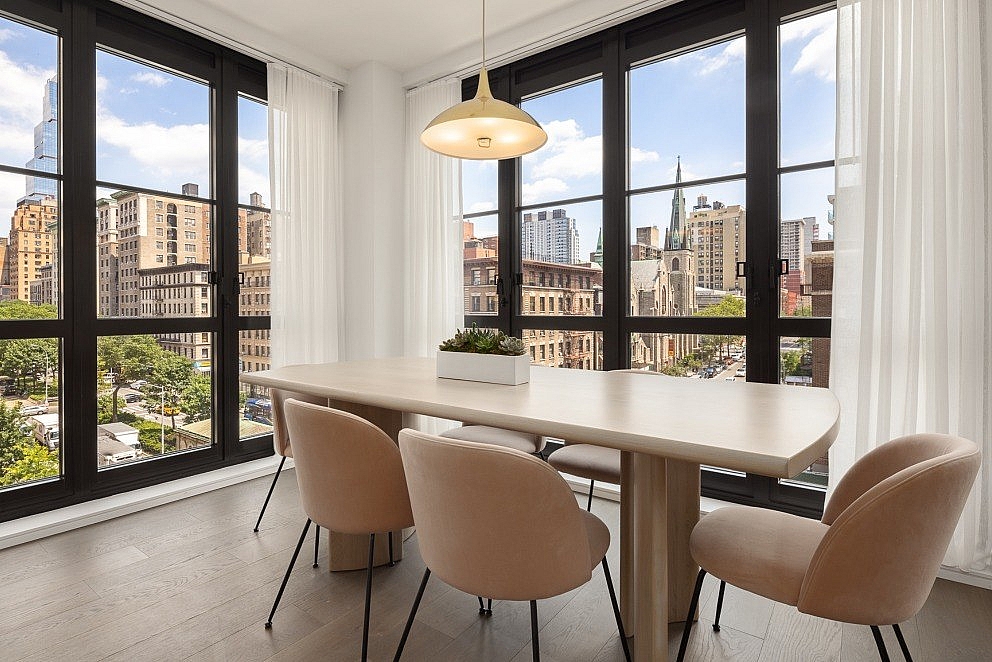
Ever-inspired by the creative process, Danish-born, New York-based interior and architectural designer Thomas Juul-Hansen aims to design ageless spaces that flawlessly fuse form with function. FOUR sits down with the Harvard graduate to learn more about his passions, principles and latest projects ...
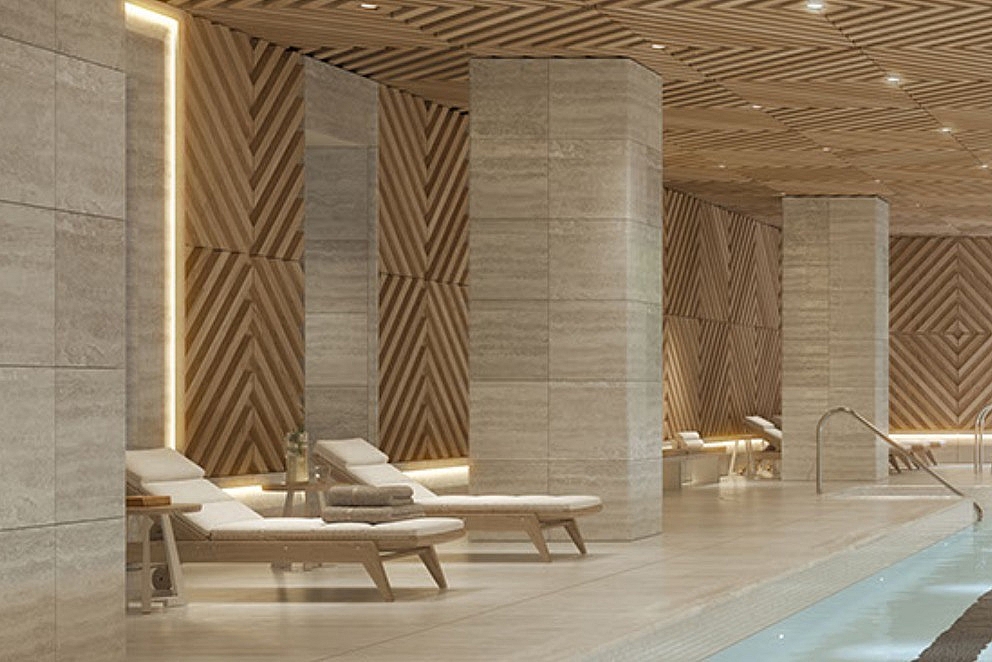
The trend of wood in interior design is no longer confined to floors or rustic log cabins; now, New York City buildings are embracing it to clad their walls and ceilings, introducing warmth and welcoming into common spaces. From lobbies to lounges, the quality of the material adds an elevated, cozy experience that celebrates nature and craftsmanship. Several NYC buildings exemplify this trend.
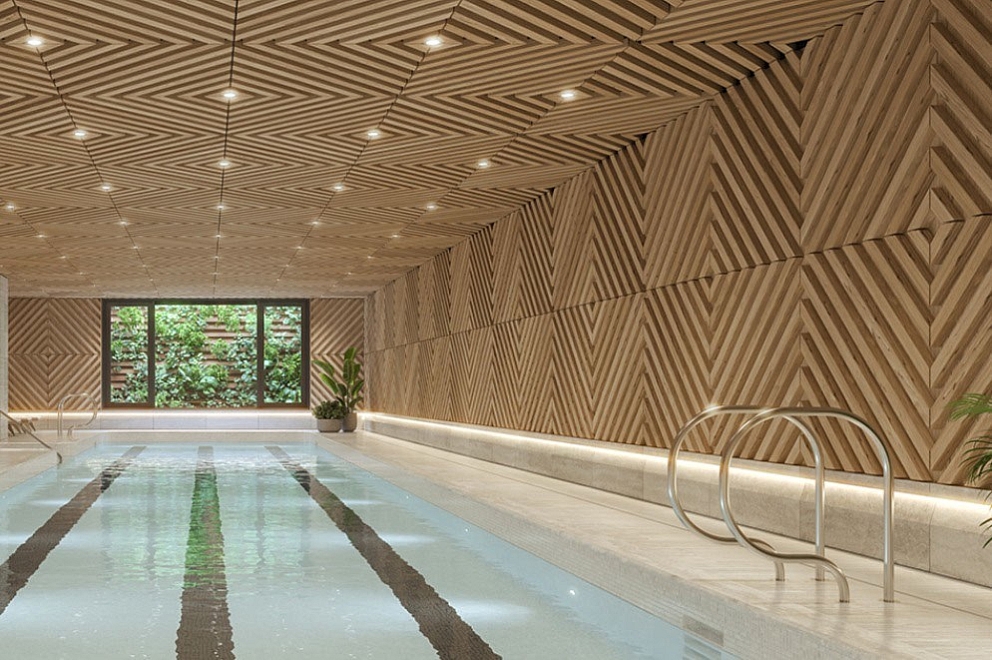
Wood has transcended its traditional role as a flooring material or a staple of log cabins. In the bustling streets of New York City, wood has become a prominent feature, adorning the walls and ceilings of numerous buildings. This trend not only infuses common spaces with warmth and a welcoming atmosphere but also elevates the overall experience for residents and visitors alike. Discover the allure of these custom woodwork-clad buildings that epitomize a cosy yet refined ambience, paying homage to the intrinsic quality of this natural material.
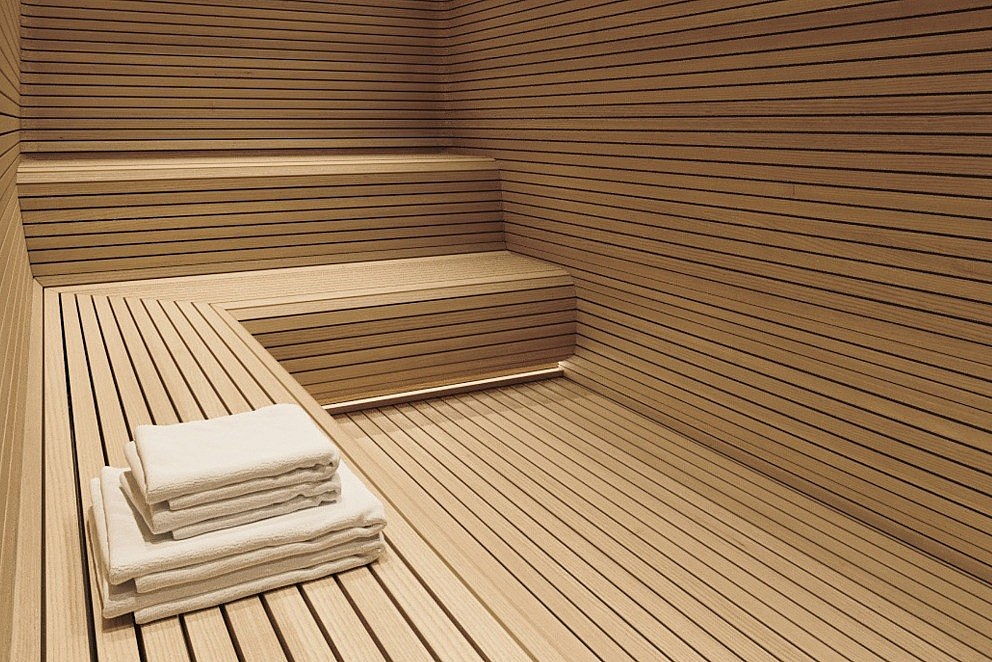
Wood is no longer just for floors or log cabins. Now, wood clads the walls and ceilings of many New York City buildings, a feature that helps to add a dose of warmth and welcome into any common space. Abode2 takes a look around some of the chicest examples of feature custom woodwork stretching up the walls and across the ceilings in lobbies and lounges from across the US.
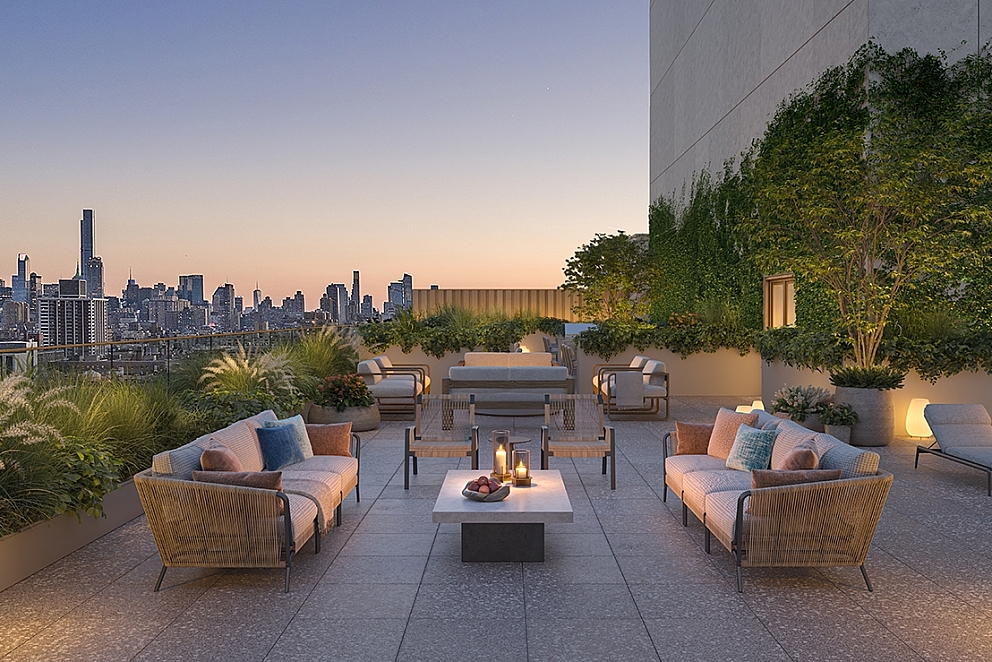
As Manhattanites enthusiastically prepare for their summer weekend getaways, the demand for homes providing seamless and convenient access to popular destinations like the Hamptons, the Hudson Valley, and Connecticut is on the rise. Manhattan’s hottest condo developments, including The Astor, 96+Broadway, Tribeca Green, and One Manhattan Square, have emerged to cater to this growing trend, ensuring residents can effortlessly explore beyond the city limits.
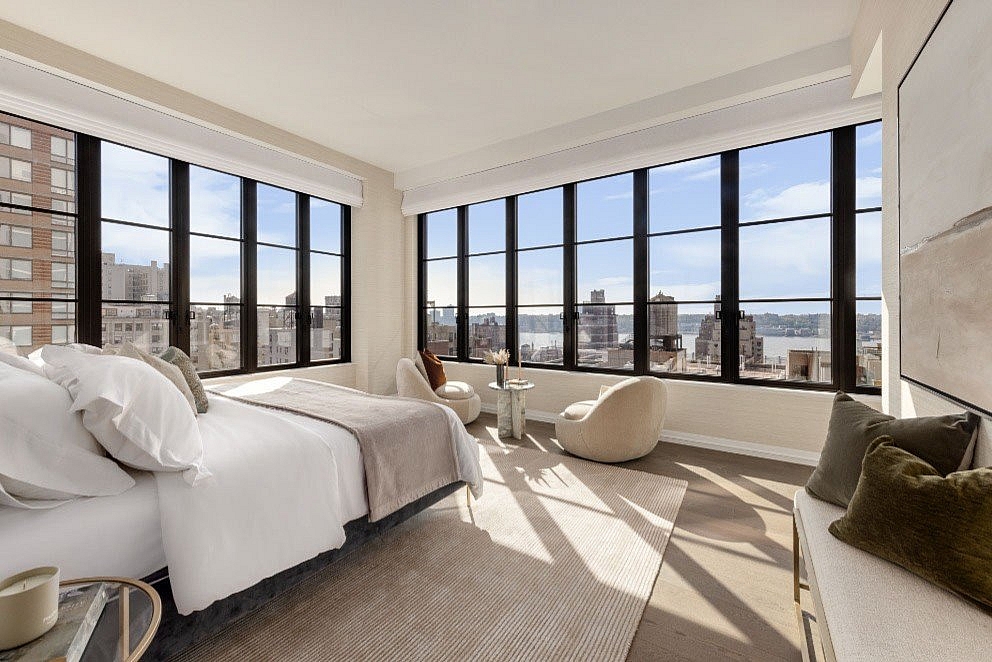
Welcome to the world of exquisite living in New York City, where the urban landscape meets the natural beauty of the river and skyline.
In this bustling metropolis filled with high-rise buildings and captivating cityscapes, having a home that offers breathtaking views of open skies and serene surroundings is nothing short of a luxury.
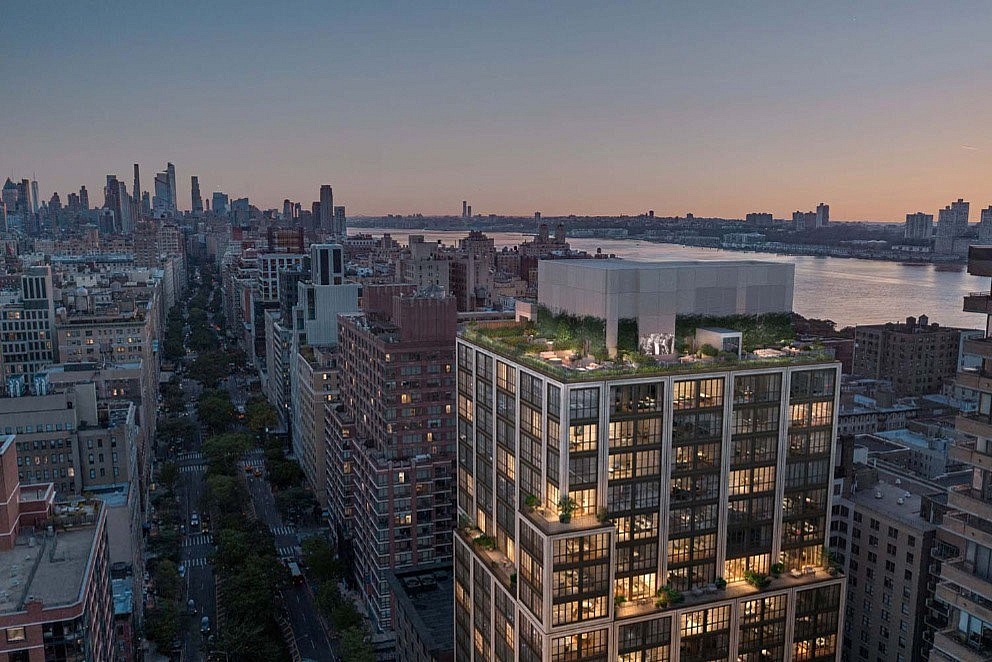
As New York offers millions of residents an excitable lifestyle among the bustling cityscape, luxury condominiums are offering a springtime escape with residences near scenic parks. With new residential opportunities steps away from public parks, residents and their families can enjoy a seasonal picnic in the lush grass, climb playgrounds, or simply stroll along tree-lined paths.
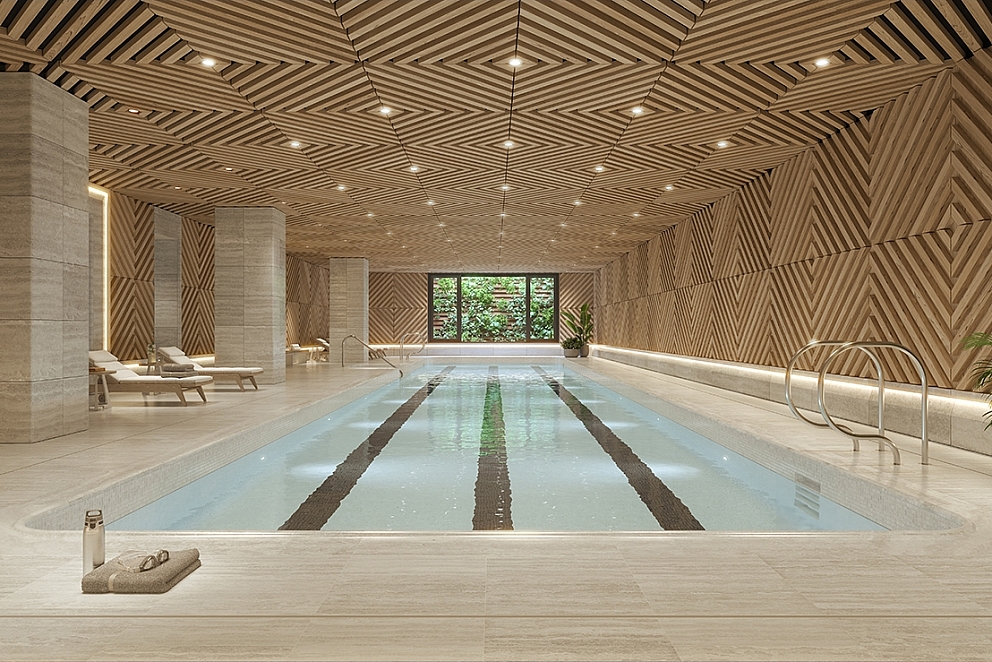
Summer is around the corner, and what better way to enjoy it than with a refreshing swim in a 75-foot pool?
New York City boasts some of the most luxurious developments, and many of them offer incredible indoor lap pools that are 75 feet long, the standard size for college and high school swimming competitions.
Here are some of the top NYC condos with 75-foot pools that are perfect for both fitness enthusiasts and those who want to relax and unwind in the water.
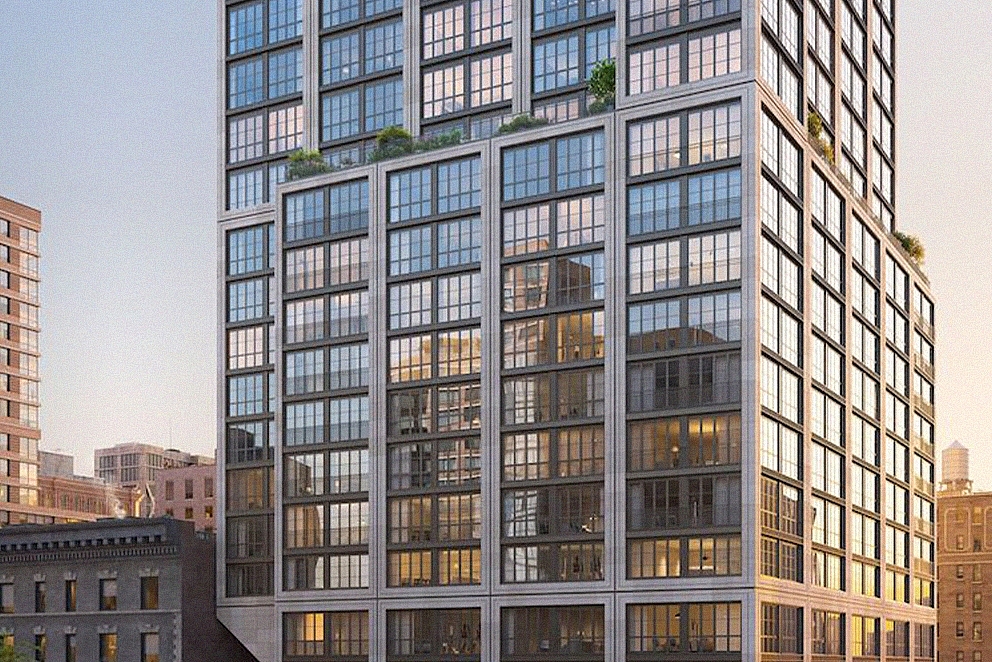
Residents of some of New York City’s luxury developments will be able to beat the heat this summer and take a refreshing dip in a spacious pool. These 75-foot pools meet the standard size for college and high school swimming competitions and offer an ideal setting for fitness enthusiasts to get a full-body workout, as well as a serene atmosphere for those who want to unwind and destress in the water.
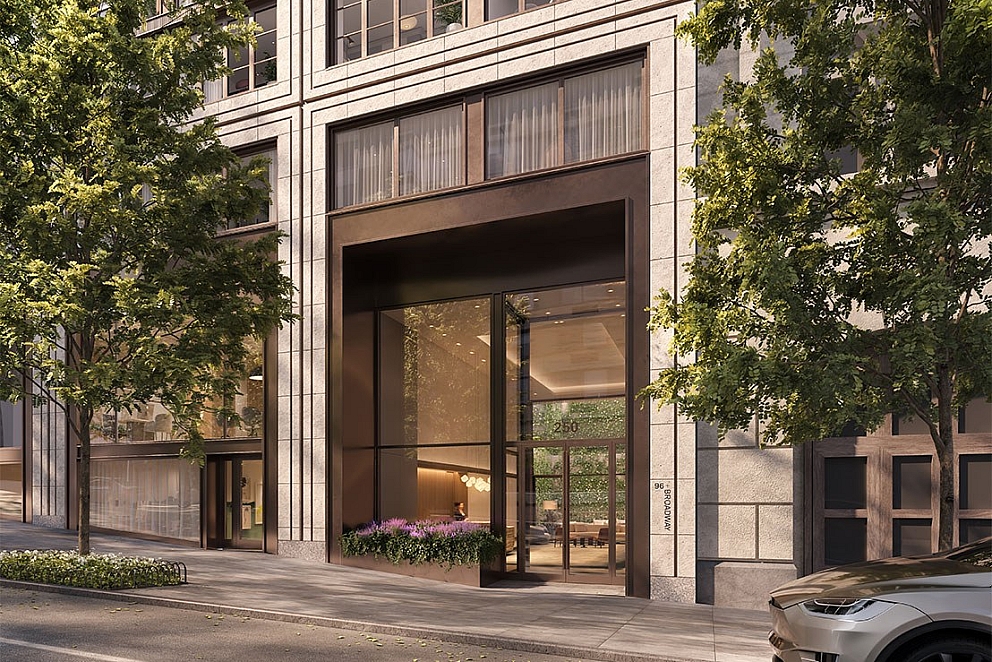
96+Broadway is a 23-story condominium containing 131 one- to five-bedroom residences and located at 250 West 96th Street. The building is distinguished by its Jura gray limestone façade, loft-like windows, and staggered terraces.

Construction is wrapping up on 96+Broadway, a 22-story residential building at 2551-2555 Broadway on Manhattan’s Upper West Side. Designed by Thomas Juul-Hansen with Stephen B. Jacobs Group as the architect of record and developed by Paragon JV Properties III, the 235-foot-tall structure yields 276,578 square feet and 130 condominium units with an average scope of 1,660 square feet, as well as 9,080 square feet of ground-floor retail space. Leeding Builders Group is the general contractor for the property, which is located at the corner of Broadway and West 96th Street.
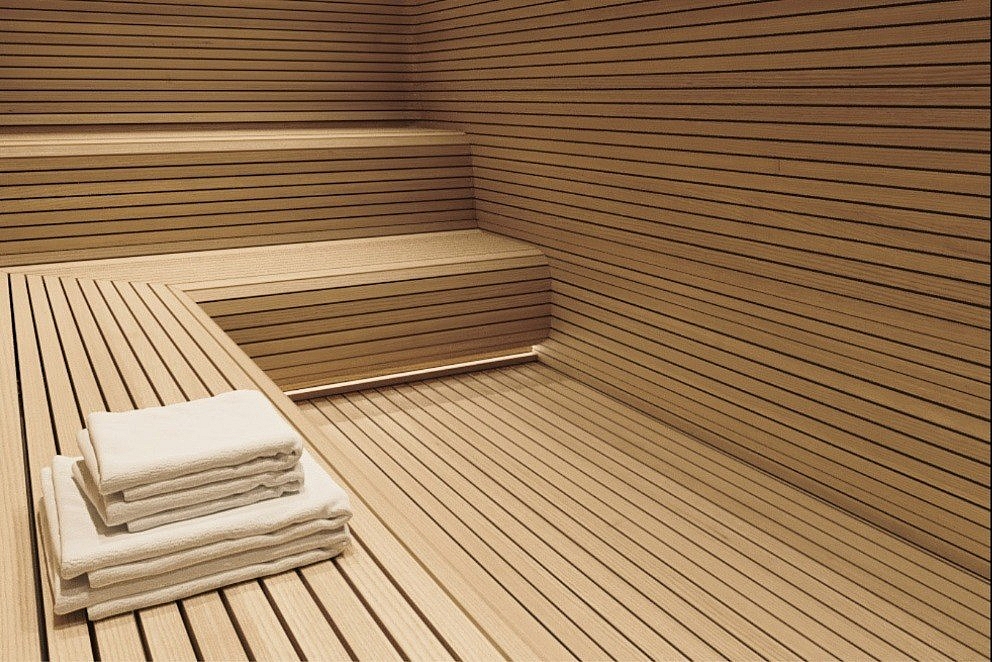
Nothing is more reinvigorating than a healthy sweat in the sauna. Tension fades, muscles relax, and feeling revived we are ready for whatever the day may bring. Indeed, saunas and steam rooms unwind muscles and soothe aches and pains in both muscles and joints. Their heat reduces the levels of cortisol in our blood and stimulates the production of serotonin – our “happy hormone” that makes us feel excellent.
There is no time better than the cold months to take advantage of all the benefits saunas can offer. To eliminate any hassle of the experience, the residences below have saunas and steam rooms in their buildings. Homeowners don’t need a spa membership to enjoy these self-care tools.
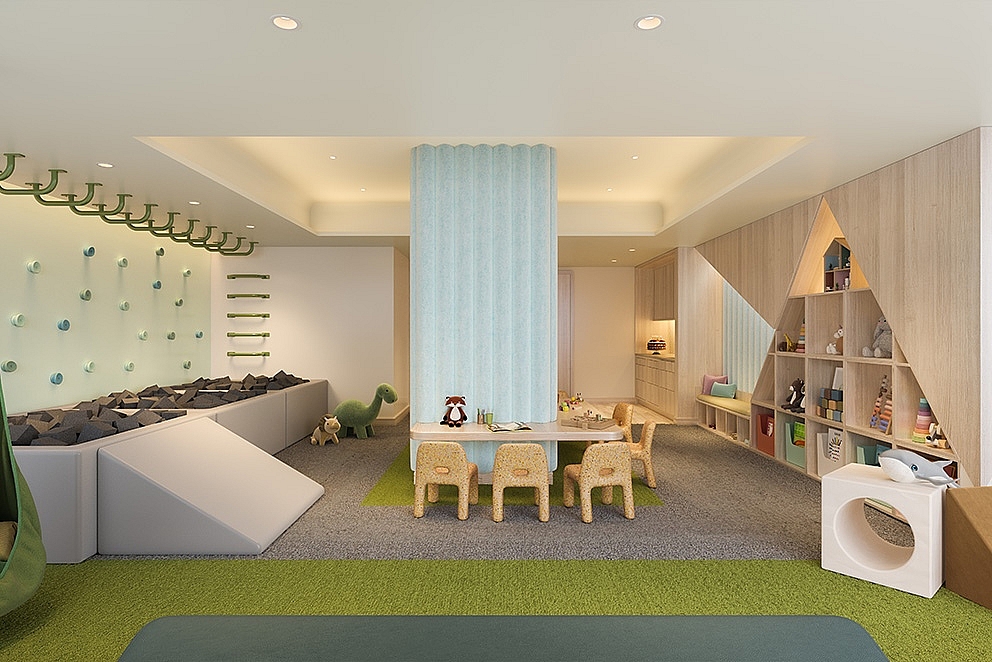
NYC’s Upper West Side is seeing a surge in families flocking to the area as private school acceptance letters are being sent out. Parents all around the city are trading in their old neighborhoods for a place closer to their children’s new schools. The Astor, 96+Broadway, 212 West 72nd Street, and Charlotte of the Upper West Side are new family-friendly buildings in this coveted neighborhood that families can move into before the next school year. These luxury developments offer everything they need at home and at their doorstep, from spacious residences and dedicated children’s playrooms to museums and parks just moments away.
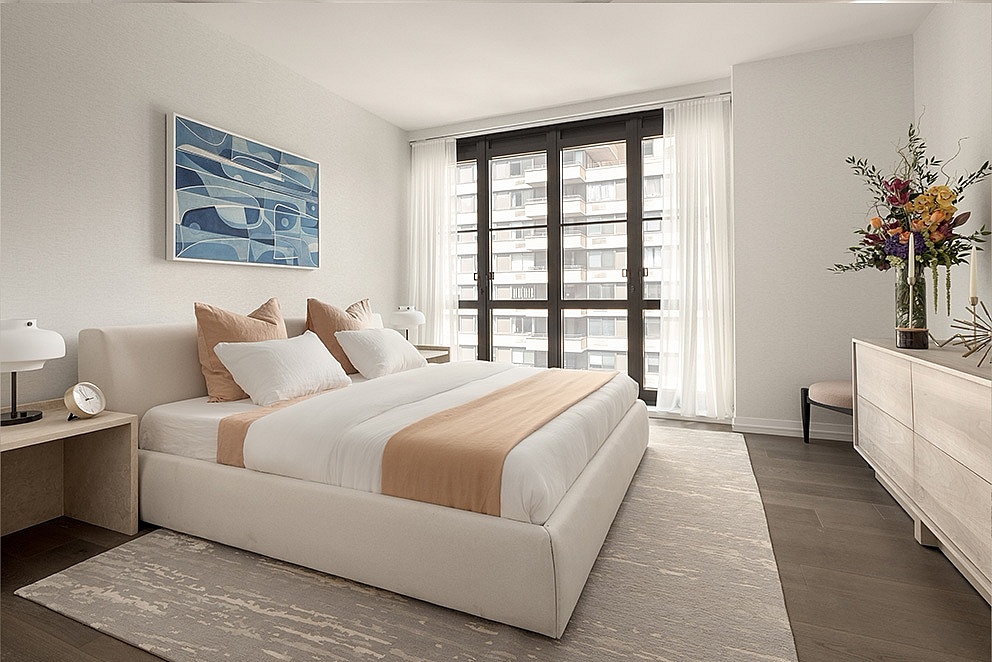
When preparing to stage an apartment for a listing or open house, it is common practice to paint walls a neutral color and give the place a deep clean. However, some new developments have gone several steps further and enlisted the help of acclaimed design firms. The following model units show homes with high-end furnishings, eye-catching art, and careful compositions that do not interfere with timeless views.
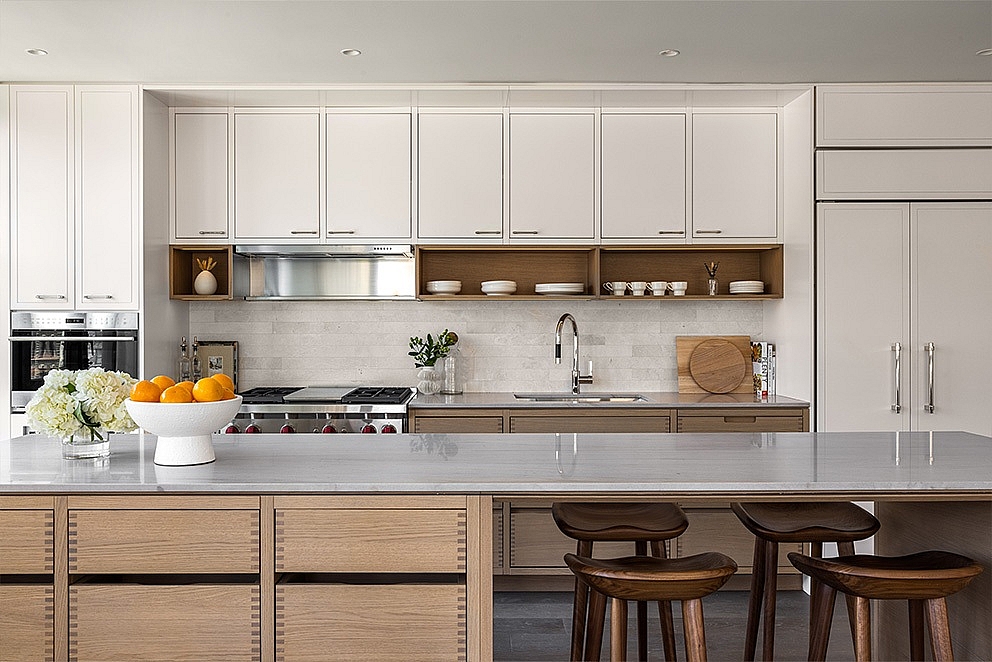
Despite murmurings that it was on its way out, the open kitchen layout has only gained traction in New York City apartments and townhouses of all eras, sizes, and price ranges. And as the heart—and hardest-working area—of the home, kitchens remain a top priority for renovations.
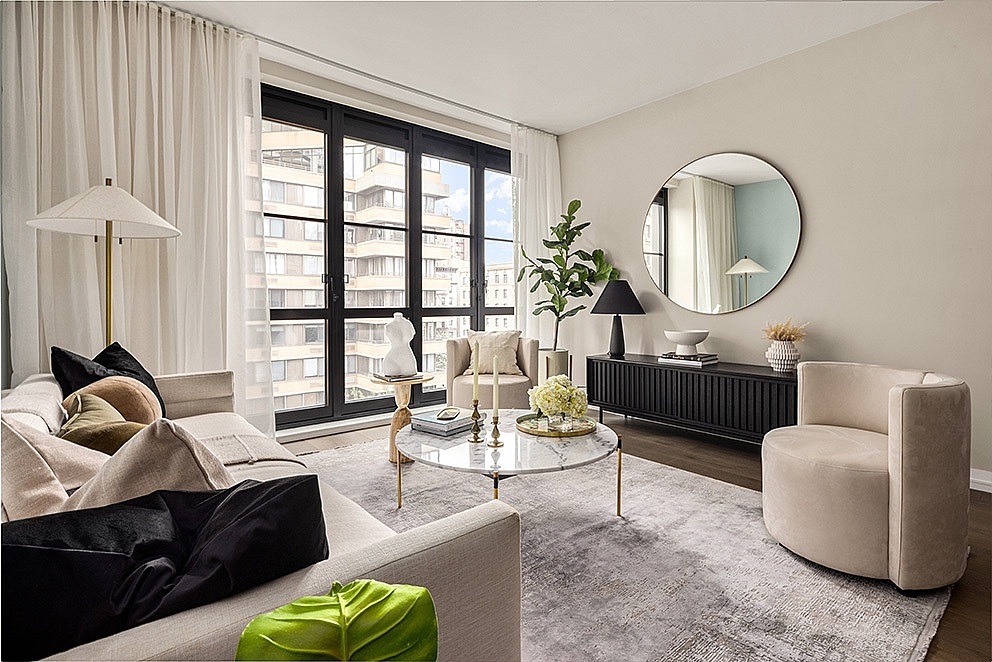
With private school acceptance letters being mailed out in the coming weeks, parents across the New York are scrambling to relocate to the Upper West Side to be closer to their children's new schools. Abode2 takes a look at some of the best new condo buildings in this coveted neighbourhood that you can move into before the next school year.
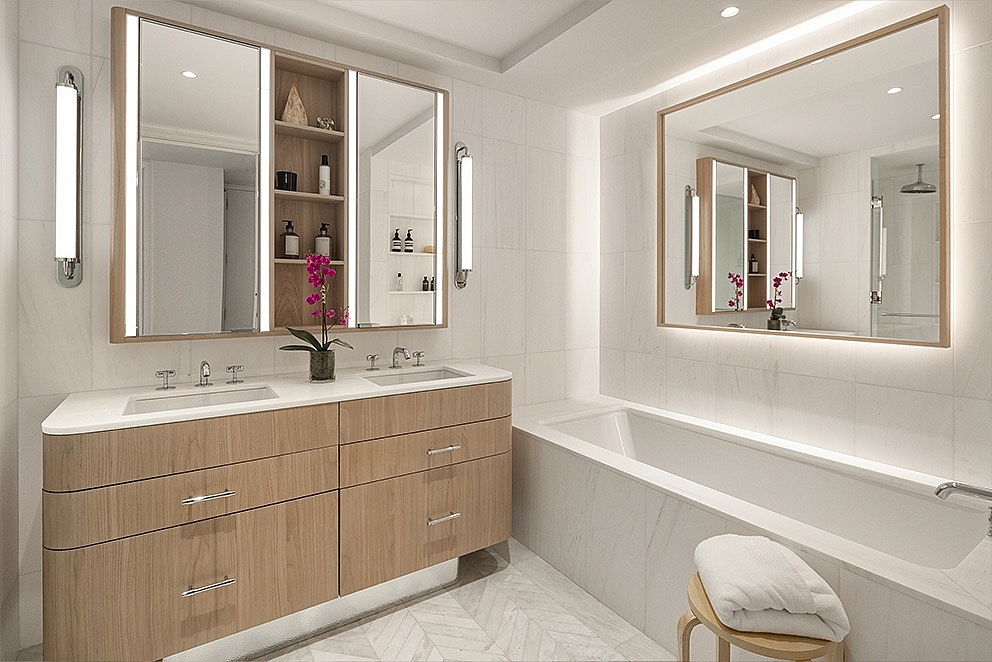
A double vanity consists of two sinks placed side by side. In most cases, each sink boasts its own cabinet or drawers for storage and even may have a separate mirror or one long mirror may extend above the sinks. This home design feature takes up a significant portion of the bathroom, but couples are likely to enjoy all the benefits the double vanity brings. With two sinks, they can have access to the bathroom at the same time and enjoy all the space they need to take care of business without getting in each other’s way.
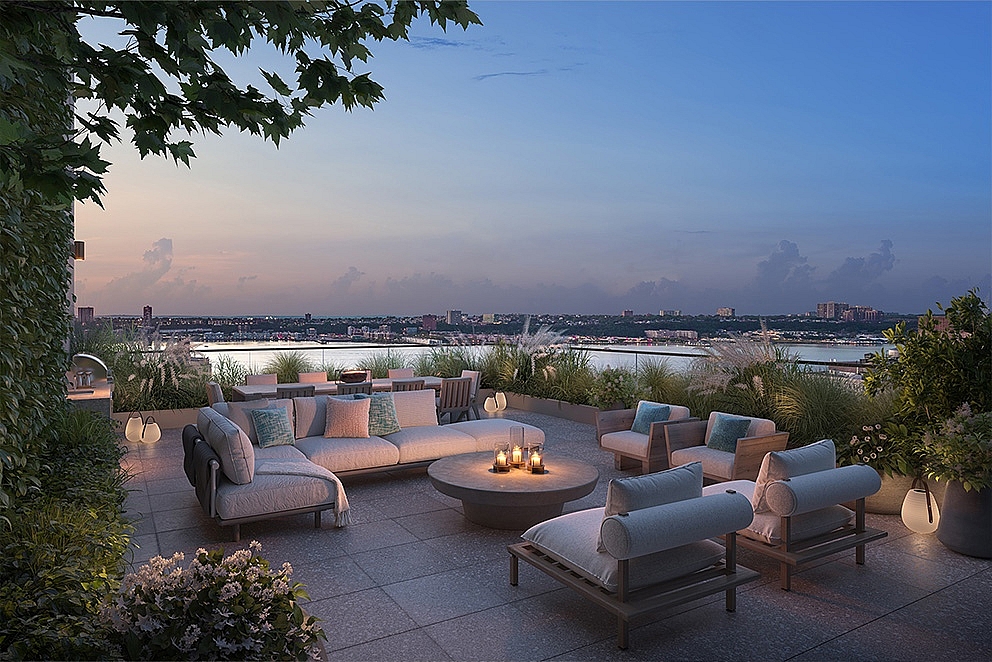
Introducing Residence PHC, a gracious four bedroom, three and a half bath penthouse with three exposures, 11’ ceilings, media room, terrace and 1,292-square-foot private roof deck, complete with outdoor kitchen. This luxurious space faces south, east and west, offering panoramic views of the Manhattan skyline and the Hudson River. An elegant entry gallery, with oversized coat closet, leads to the impressive living room which has floor-to-ceiling casement windows facing south, east and west, providing expansive city and river views and access to the west facing 240-square-foot terrace.
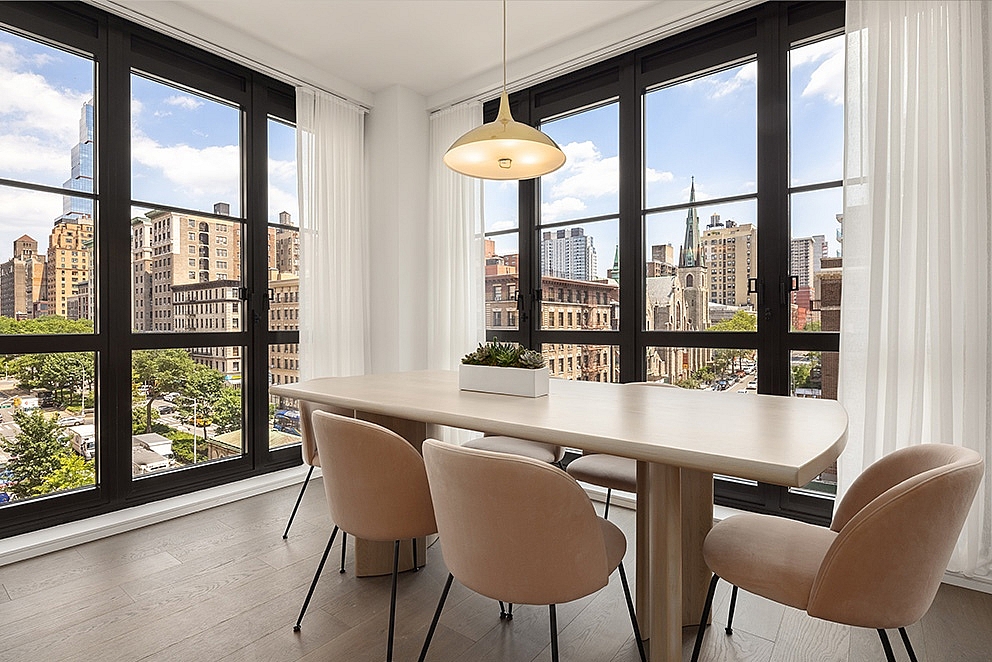
Originally from Denmark, architect Thomas Juul-Hansen has designed some of New York City’s inspiring luxury landmarks.
His signature approach to architecture and interior design can be seen throughout the city, including 96+Broadway, where he led the exterior and interior design. The new collection of 131 condos on the Upper West Side start at $1.3 million. Sutton Tower, the 848-foot limestone building with 121 units in Manhattan’s ritzy Sutton Place enclave, will commence sales this fall with prices expected to range from $2.5 million to more than $18 million. A One57 penthouse designed by Mr. Juul-Hansen on West 57th Street, or Billionaire’s Row, recently sold for $39.8 million.
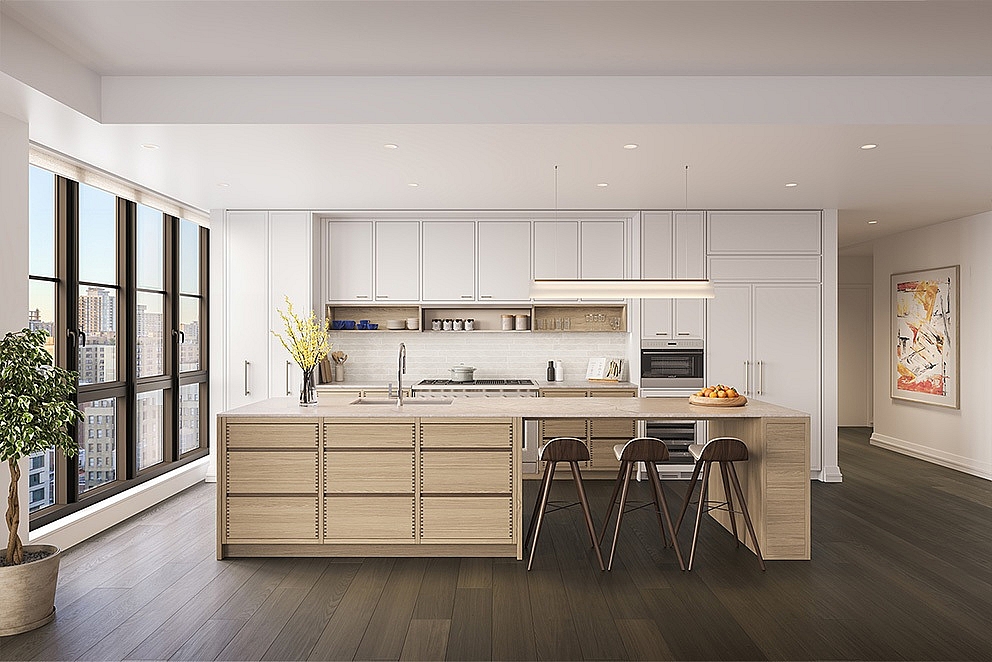
Standing out is critical in a city where new buildings pop up at every turn, so it's no surprise that developers look for boldfaced names to attach to their projects. Inspired by the Upper West Side's historic architecture while he was designing the 23-story, 131-unit condo development 96+Broadway, Danish architect Thomas Juul-Hansen incorporated prewar-inspired fenestration and railings and clas the façade in limestone.
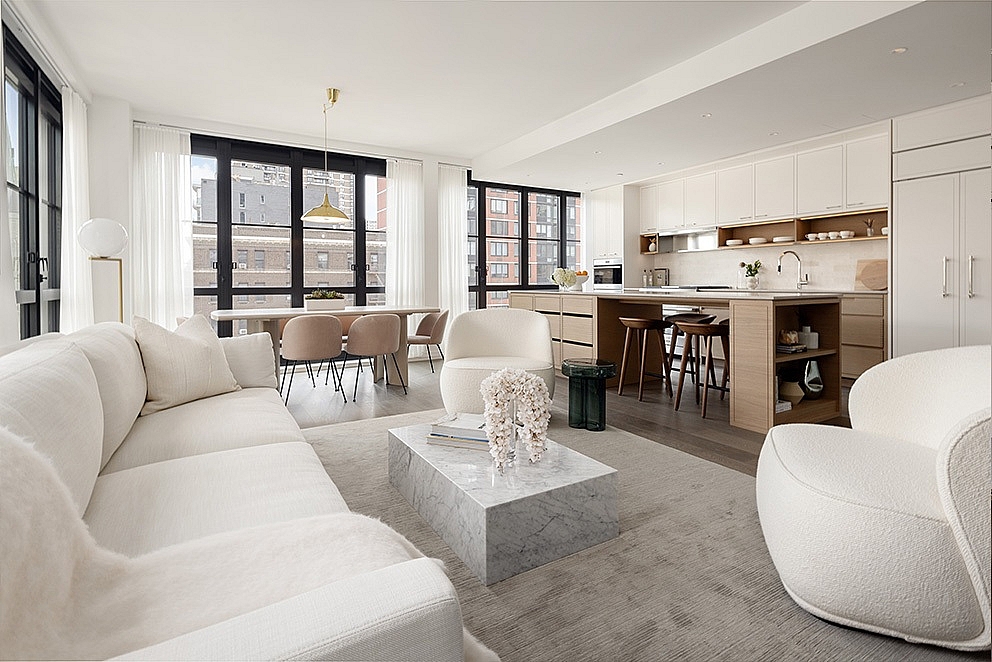
Sales have launched for 96+Broadway, a condominium building developed by JVP Management at 250 West 96th Street on Manhattan’s Upper West Side. Designed by NYC-based Danish designer Thomas Juul-Hansen, the 23-story tower brings a mix of 131 residences ranging from one- to five- bedroom layouts to the neighborhood. Pricing begins at $1.395 million for a one-bedroom unit. Compass Development Marketing Group is the exclusive sales and marketing agent for 96+Broadway.

Stirring the city image, buildings and the environment are indistinguishably linked. Modern architects and designers utilize their creativity to construct timeless designs that seamlessly blend in with a building’s respective neighborhoods – rather than erecting projects that do not fit within its existing surroundings. The architectural design of the luxury condominiums below is in line with NYC neighborhoods. These masterpieces feature recognizable limestone facades inspired by the Upper West Side and boast Dumbo’s prominent brick and concrete combo.

When NYC-based Danish designer Thomas Juul-Hansen was commissioned for 96+Broadway, a new ground up residential building on Manhattan’s Upper West Side, the job was more personal than most: One of the developers lives in the neighborhood and plans to move into the new building. He was selected to create something inside and out that would be rooted in neighborhood tradition but distinctly modern.
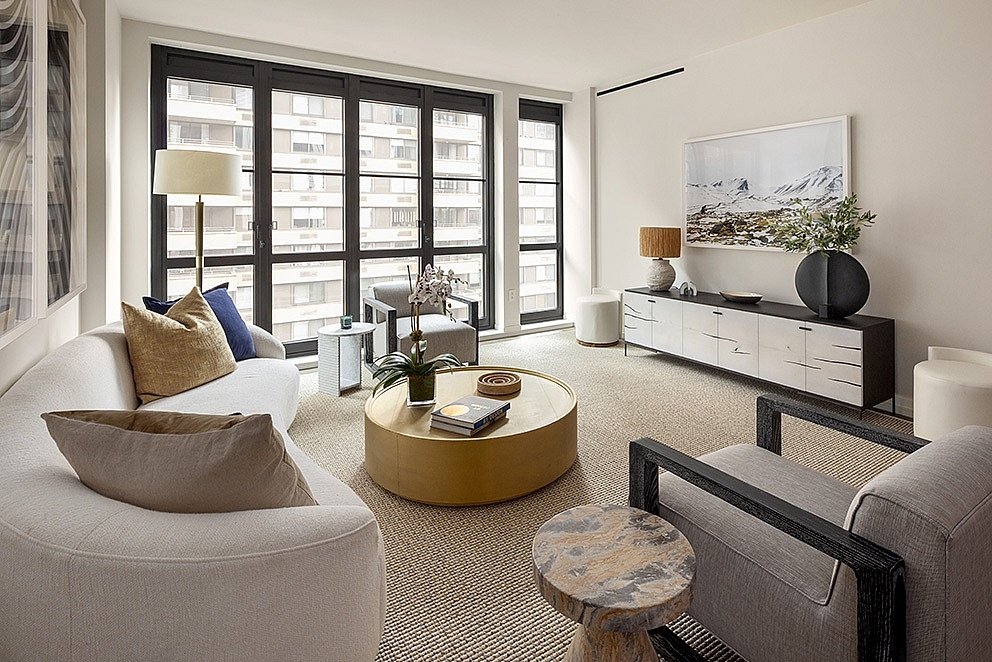
The model residences have been unveiled for Thomas Juul-Hansen’s Upper West Side tower, 96+Broadway. Designed by Juul-Hansen himself, in collaboration with ASH Staging, the model residences highlight the development’s craftsmanship and natural materials, which merge classic design with a contemporary aesthetic.
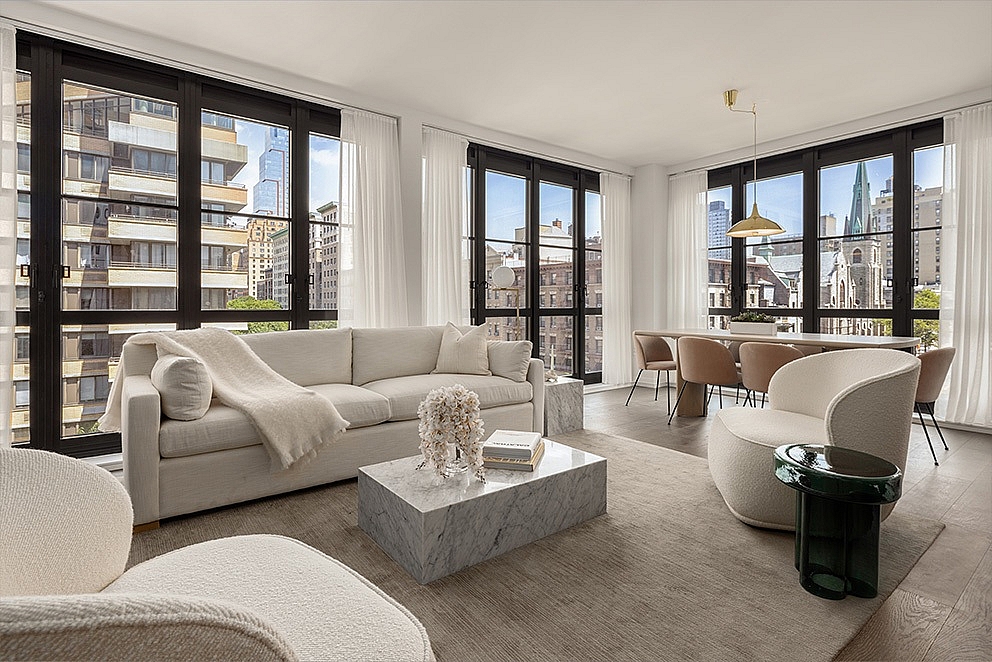
Between Instagram posts, Pinterest boards, and design magazines, there would appear to be no shortage of sources of inspiration for home decor. Add real estate listings to the mix - a number of new developments have teamed up with top interior design talent to create one-of-a-kind model units that put the latest trends on display and show off the views and interiors of the apartments.
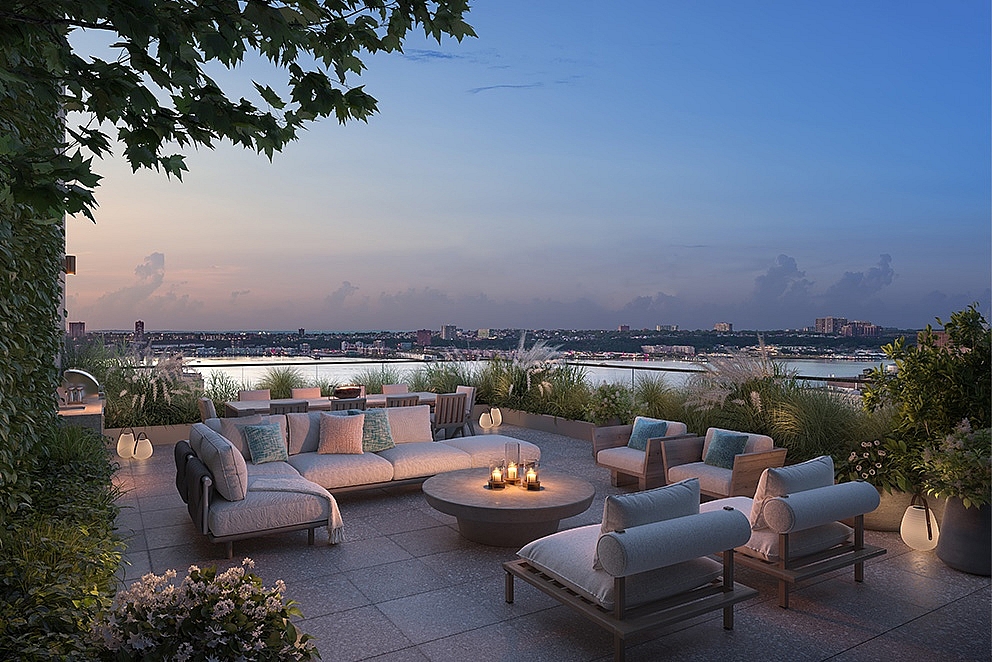
As summer shifts to fall, an amazing transformation begins. Witnessing leaves transform from green to red and yellow is something many across the country anticipate every year. While many head to rural environments for their annual autumn leaf peeping, cities provide skyscrapers with panoramic views of miles of surrounding fall foliage.
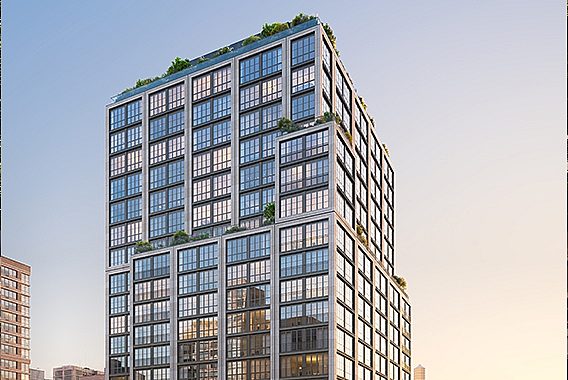
Almost three years after Covid waylaid the New York real estate industry, the city’s new development market is tiptoeing into unfamiliar territory: normalcy. The glut of luxury condos that saturated the Manhattan market long before the pandemic has largely been sold. Sale and rental prices have exceeded 2019 levels, with rents continuing to break records, according to market reports. And developers are once again moving forward with ambitious megaprojects.
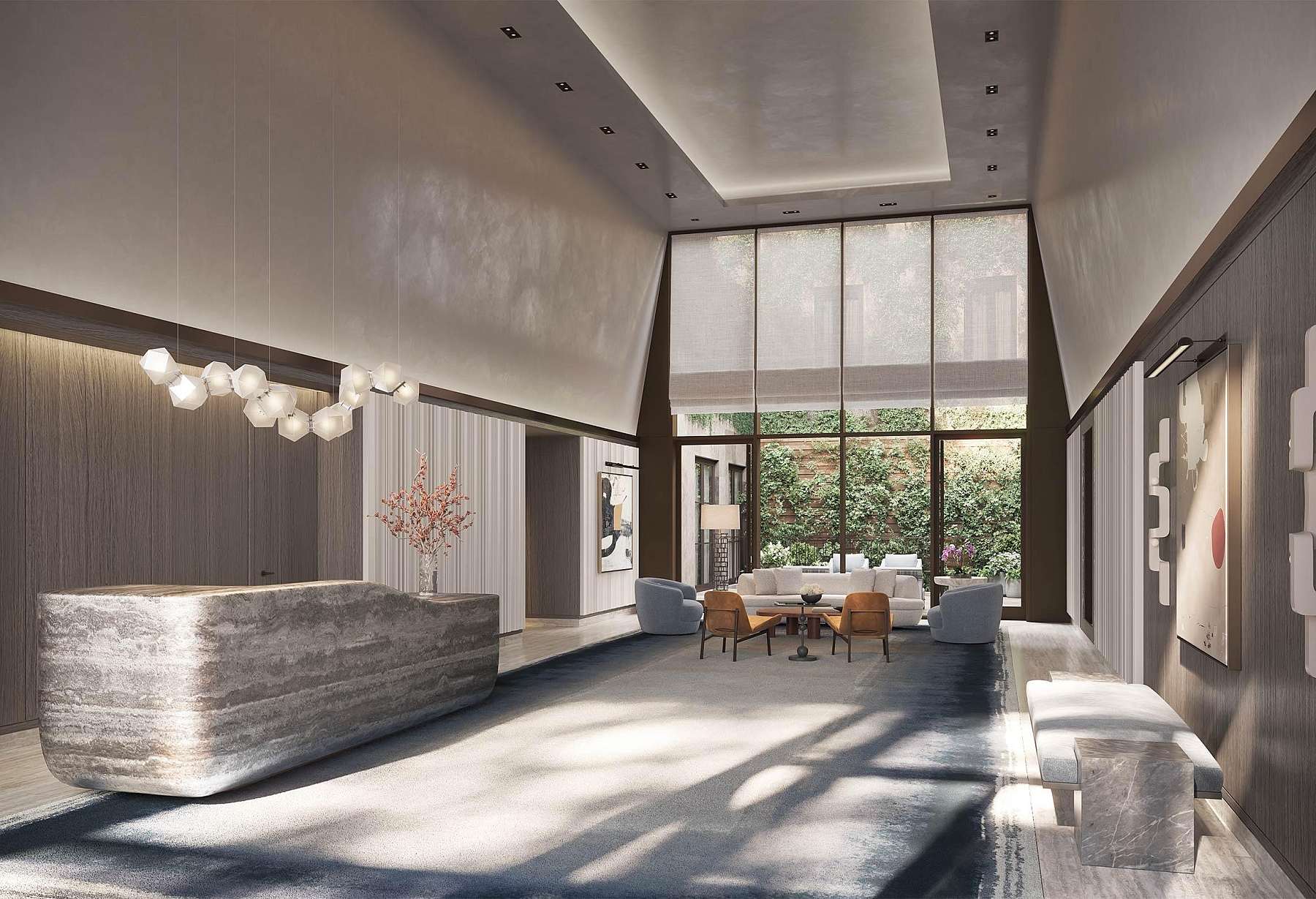
MANHATTAN, NY Sales have launched at 96+Broadway, the Upper West Side luxury condominium building situated at 250 West 96th St., between Riverside Park and Central Park.

The craving for outdoor spaces and expansive views of nature continues to be a priority for homebuyers. The luxury condos are a marvel on their own, but the picturesque rooftops are surely the buildings’ crown jewel. From floor-to-ceiling windows that allow sunset views from the comfort of your living room, to rooftops and balconies where friends and family gather to watch the leaves change color, the seamless blending of beautiful design and architecture with extensive views is what adds to the excitement of the fall season.
Picturesque rooftops below represent exactly where you want to gather to kiss summer goodbye or kick off an epic weekend.

As construction winds down on 96+Broadway, Van Nguyen of JVP Development Group has announced his intention to move into the building upon completion.
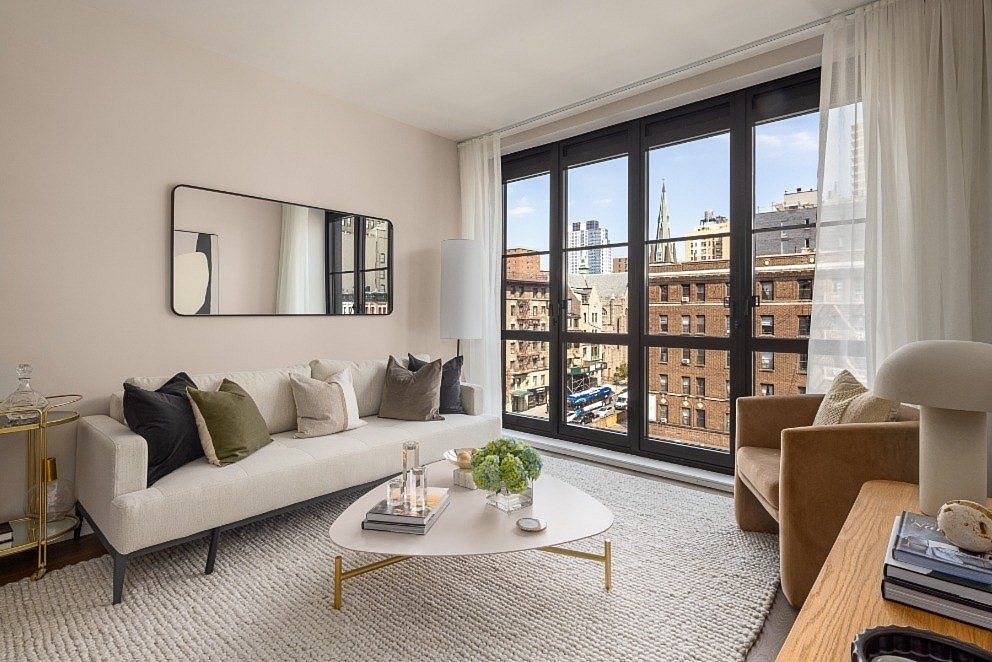
Sales are underway at the new 23-story building at 250 West 96th Street between Riverside Park and Central Park on Manhattan’s Upper West Side. The luxury condominium building, dubbed 96+Broadway, was crafted by Thomas Juul-Hansen, and its mix of 131 one- through five-bedroom residences embraces elements of European design via extra-wide European white oak flooring, kitchens with Italian-crafted oak cabinets and drawers, Juliet balconies, and arched terraces.
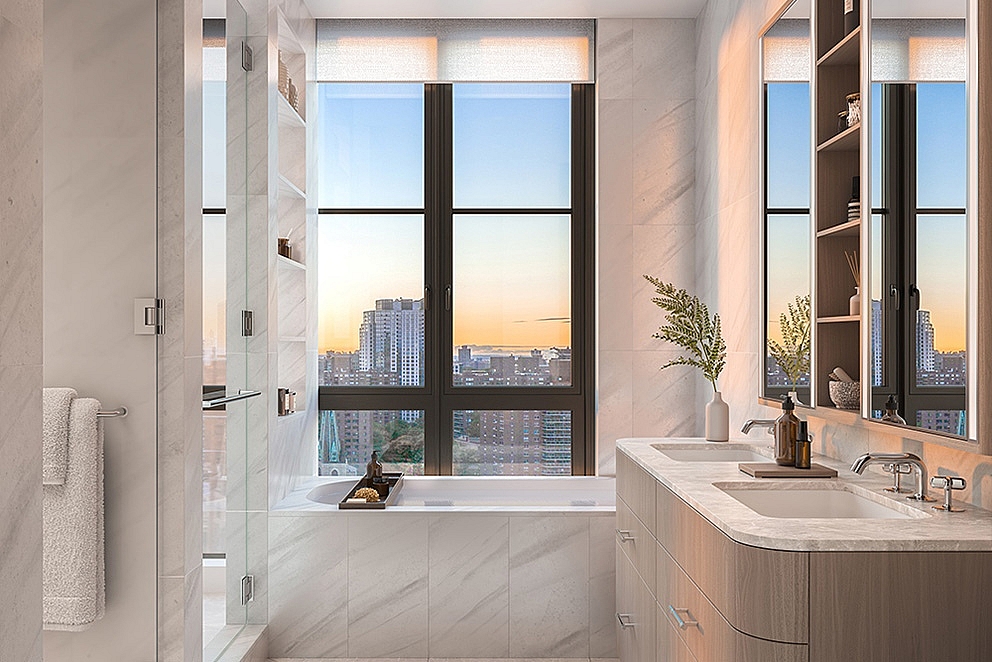
96+Broadway, a new luxury condominium building located on the prominent Upper West Side intersection, has launched sales this week. Developed by JVP Management, a private real estate development and investment firm, and designed by NYC-based Danish designer Thomas Juul-Hansen, the 23-story building features a diverse mix of 131 skillfully-crafted residences ranging from one- to five bedroom layouts with pricing starting at $1.395 million for a one bedroom.
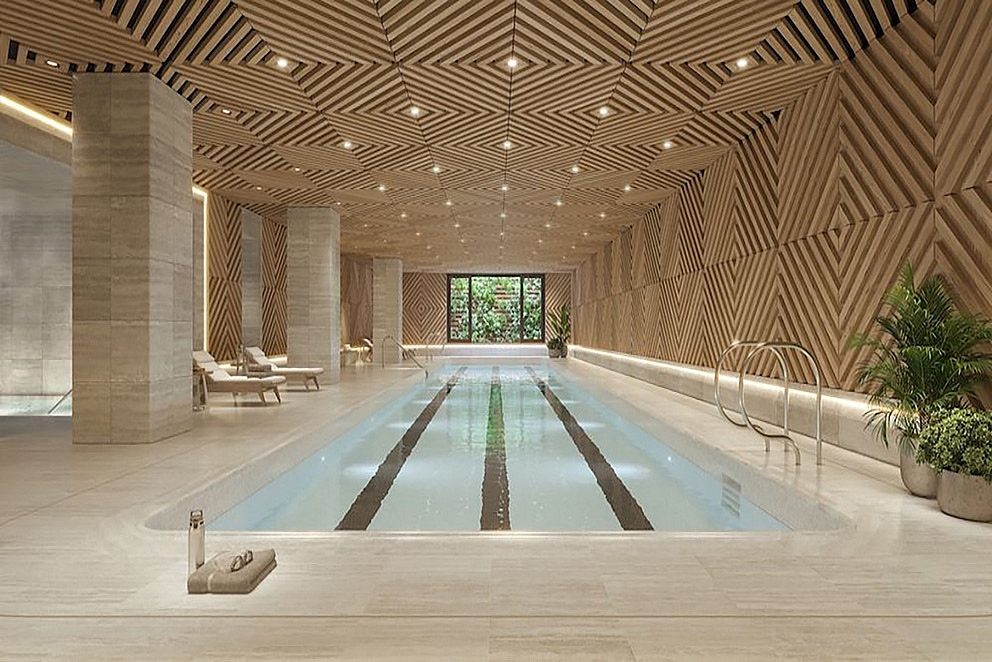
96+Broadway Opens Sales
JVP Management has just launched sales for 96+Broadway, a new 23-story luxury condo on the Upper West Side. Pricing for the building’s 131 residences, which range from one- to five-bedroom apartments, starts at $1.395 million. Situated between Riverside Park and Central Park, 96+Broadway comes by way of architect Thomas Juul-Hansen, who previously designed 505 West 19th Street in Chelsea, 210 West 77th Street on the Upper West Side, and 50 West Street in lower Manhattan. In a nod to the neighborhood’s storied Beaux Arts buildings, Juul-Hansen incorporated Jura gray limestone imported from German stonemaker Franken-Schotter, complemented by spacious windows and staggered terraces to create a dynamic grid pattern.
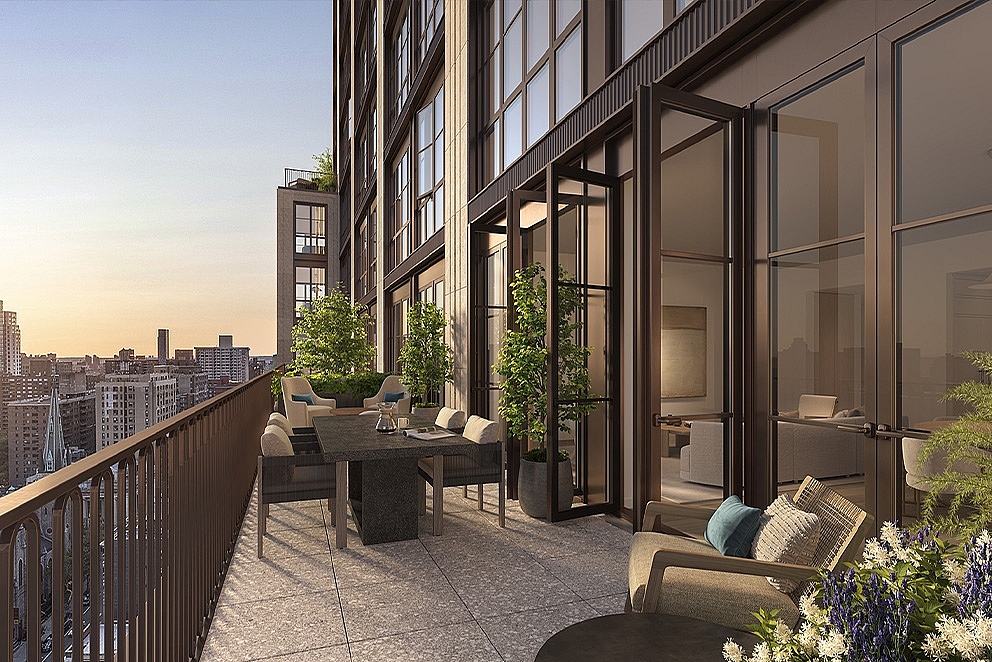
The developer of the 23-story 96+Broadway building said sales of the 131 condos have begun. JVP Management, a private real estate development and investment firm, said prices for the condos in the building — located at 250 W. 96th St., between Riverside Park and Central Park — begin at about $1.4 million for a 734-square-foot, one-bedroom unit and range to $5.6 million for a 2,200-square foot unit with a 129-square-foot outdoor deck.
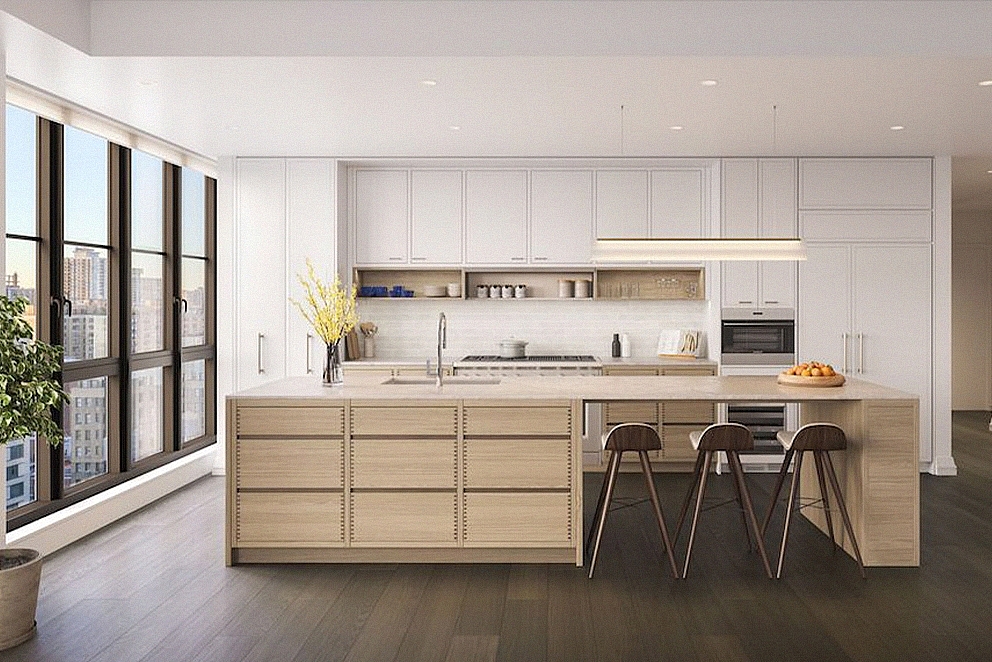
Sales have launched at 96+Broadway, the much-anticipated Upper West Side luxury condominium building situated on 250 West 96th Street, between Riverside Park and Central Park. Developed by JVP Management, a private real estate development and investment firm, and designed by NYC-based Danish designer Thomas Juul-Hansen, 96+Broadway delivers chic sophistication and timeless design— combined with a suite of premium amenities designed for modern living—to an iconic city intersection that is being redefined for generations of New Yorkers, both new and established. The 23-story building features a diverse mix of 131 skillfully-crafted residences ranging from one- to five-bedroom layouts with pricing starting at $1.395 million for a one bedroom.
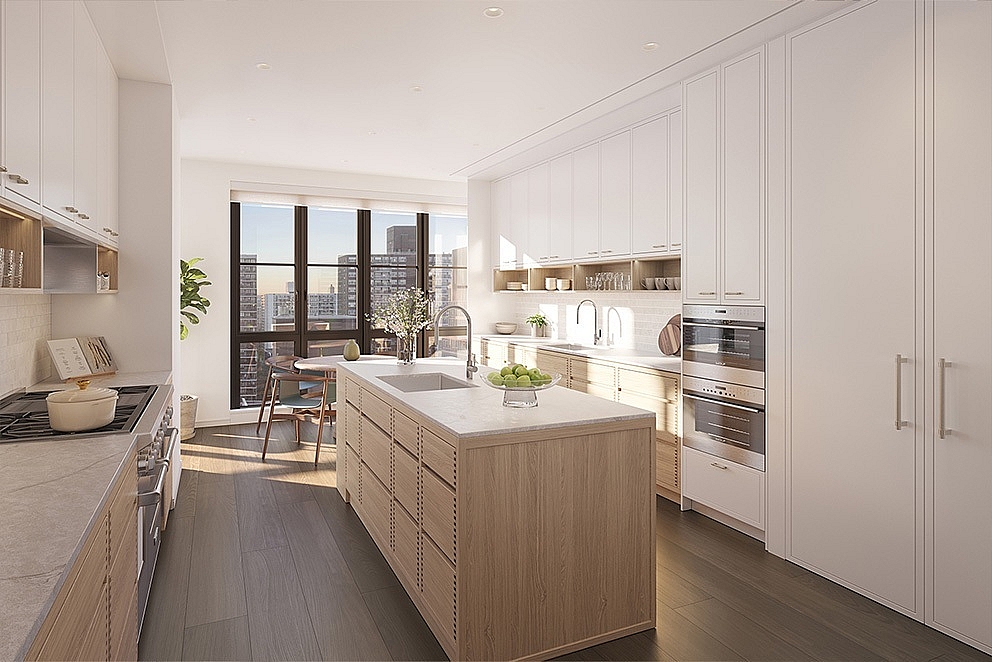
Sales have launched at 96+Broadway, the much-anticipated Upper West Side luxury condominium building situated on 250 West 96th Street, between Riverside Park and Central Park. Developed by JVP Management, a private real estate development and investment firm, and designed by NYC-based Danish designer Thomas Juul-Hansen, 96+Broadway delivers chic sophistication and timeless design—combined with a suite of premium amenities designed for modern living—to an iconic city intersection that is being redefined for generations of New Yorkers, both new and established.

UWS Nuggets: Chopped Down Trees, New Condos, Jazz in Central Park
Sales launched on Monday at new development 250 West 96th Street, Robb Report first announced.
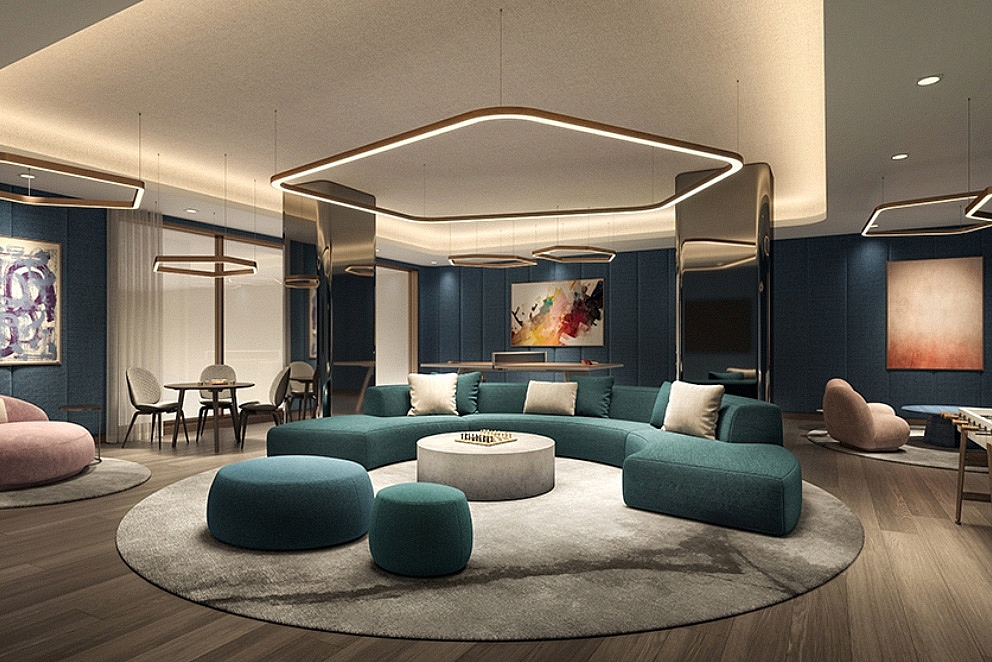
Standing 23 stories tall, 96+Broadway launched sales for 131 lavish residences on Monday. Located at 250 West 96th Street in between Riverside Park and Central Park, the chic family friendly building offers one- to five-bedroom apartments that start at $1.3 million. It also houses three penthouses that range from 2,141 to 4,300 square feet. The largest one has already sold, naturally.
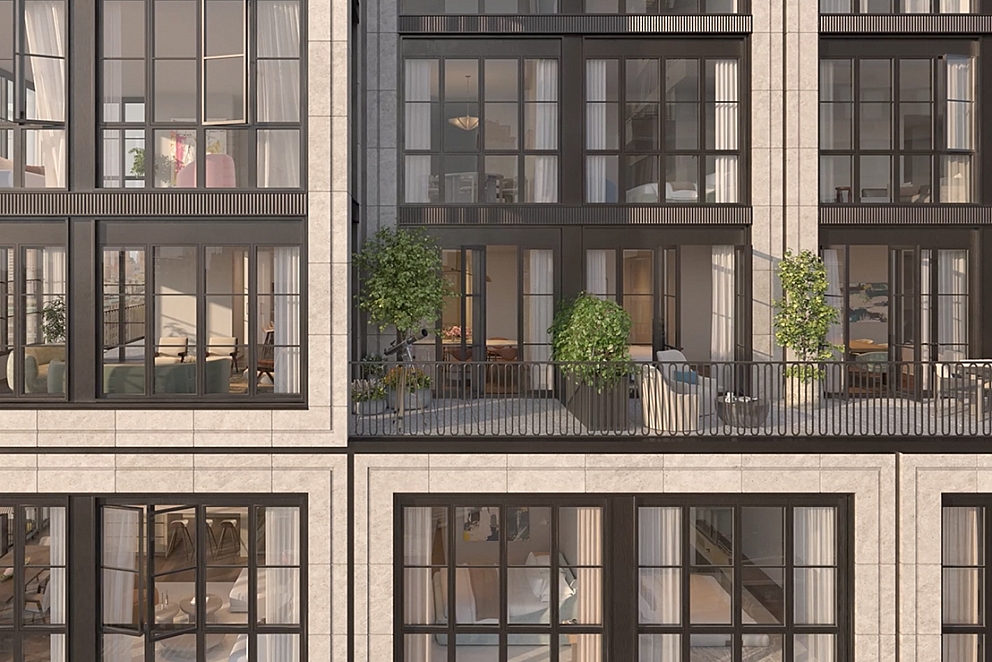
Nestled between Riverside Park and Central Park on the Upper West Side, 96+Broadway is a 23-storey condominium that will offer a total of 131 one to five-bedroom residences upon completion later this year. Model residences are expected to debut this summer in tandem with the sales launch.

Nestled at the intersection of 96th Street and Broadway is a new 23-story, ground-up development designed by renowned architect Thomas Juul-Hansen. Dubbed 96+Broadway, the limestone-clad building will provide 131 residences ranging from one to five bedrooms, with model residences expected to debut this summer to coincide with the sales launch.

96+Broadway is a new, ground-up Upper West condominium that has been rising for months and turning heads on Manhattan’s Upper West Side. Developed by New York-based private real estate investment and development firm JVP Management, the new build is a natural addition to the tight-knit neighborhood, having been inspired by its dynamic surroundings and providing unique residences and amenities that elevate the day-to-day New Yorker lifestyle.

The above rendering has been released for 96+Broadway, a 23-story new development condo located at 2551-2555 Broadway on the corner of 96th Street. Once complete, the building will come with 131 apartments ranging from one-to-five bedrooms, as well as 9,080 square feet of ground-floor retail space, New York YIMBY reports.

New renderings have been revealed for 96+Broadway, a 23-story residential building at 2551-2555 Broadway on Manhattan’s Upper West Side. Designed by Thomas Juul-Hansen with Stephen B. Jacobs Group as the architect of record and developed by New York-based private real estate investment and development firm JVP Management, the 276,578-square-foot structure will yield 131 units in one- to five-bedroom layouts and 9,080 square feet of ground-floor retail space.

UPPER WEST SIDE, NY — The corner of West 96th Street and Broadway is one of the busiest intersections on the Upper West Side and for the past few years, it has been dominated by construction on the west side of the street.
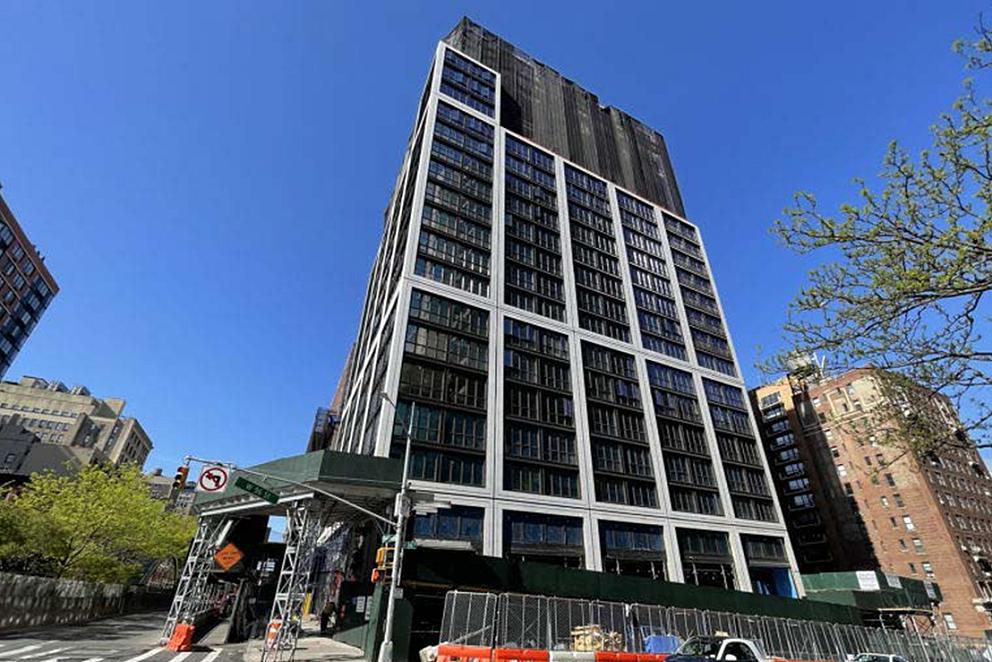
Façade work is continuing on 2551-2555 Broadway, a 22-story residential building on Manhattan’s Upper West Side. Designed by Thomas Juul-Hansen with Stephen B. Jacobs Group as the architect of record and developed by Paragon JV Properties III, the 276,578-squarefoot structure will yield 130 units averaging 1,660 square feet each as well as 9,080 square feet of ground-floor retail space.



